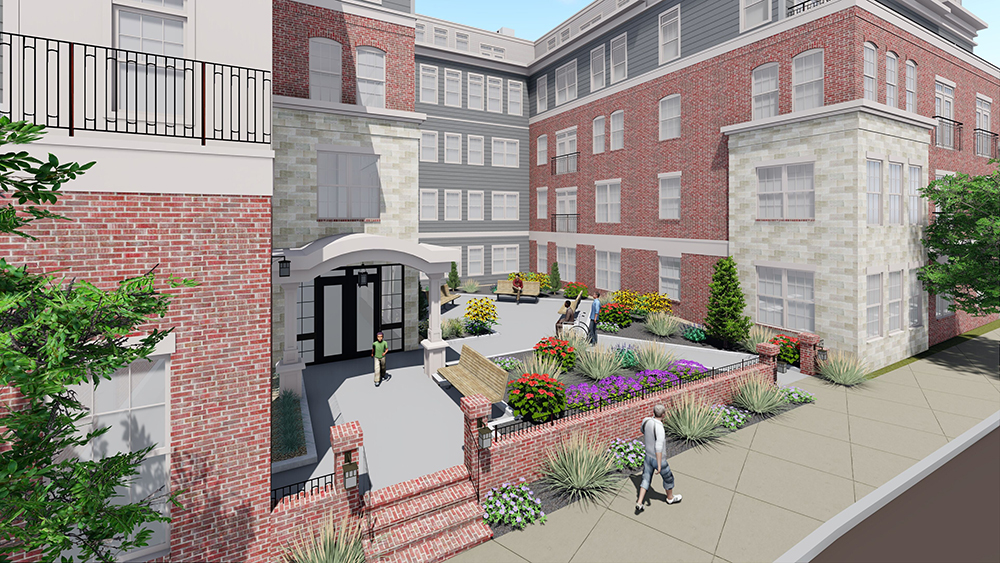Reading, MA Nauset Construction broke ground and construction is underway on The PostMark, a mixed-use complex being developed by 136 Haven Street, LLC, a DiBiase Homes and Matrix Property Group joint venture. The PostMark will create 50 condominiums while preserving the historic façade of the century-old Reading Post Office. Located at the junction of Haven and Sanborn Sts., two blocks from the MBTA Commuter Rail, The PostMark will be comprised of 40 market-rate and 10 affordable condominiums, 8,000 s/f of commercial space, a below-grade parking garage and a beautifully landscaped courtyard. 136 Haven Street, LLC, along with O’Sullivan Architects, worked with the Massachusetts and Reading Historical Commissions to create a design that preserves the Georgian Revival style façade and Corinthian columns as well as the exterior curved stairways at the front entrance. The renovated structure will be re-purposed for multiple commercial uses. Additional commercial space, including two plazas which may be used for outside dining, will also be constructed.
“We see the redevelopment of the historic post office as an opportunity to not only deliver transit-oriented condominiums to a market with a strong demand for housing, but to preserve an iconic building for the Town of Reading,” said Paul DiBiase, principal and CEO of DiBiase Homes. “We are also exploring what mix of commercial uses will best complement The PostMark and add vibrancy to downtown Reading.”
Following the selective demolition by Nauset of the rear of the building (which was added long after the original structure was built), the five-story contemporary-style residential addition will be constructed utilizing a design that complements the classic design of the post office. The one- and two-bedroom condominium homes will feature open floor plans, designer-curated finishes, natural light, and energy efficient features. The PostMark will feature common amenity space and a large resident-only roof deck located on the penthouse level. Future home owners will enter The PostMark through a dedicated and professionally landscaped courtyard. The building’s exterior façade will be a combination of brick and stone at the base to replicate the look of the original building, with clapboard siding and wood details to pay homage to the historic design.
The condominiums will be sold and marketed by the Aranson Lombardi team of Compass Real Estate.
Nauset Construction has experience with historic renovation projects, including the restoration of Cary Memorial Hall in Lexington, a world class musical performance venue; The Conrad, an iconic Downtown Crossing department store that was converted into luxury apartments; and the historic restoration of the Henry Willis Building in the Financial District – listed on the National Register of Historic Places – and now home to the Brazilian Consulate. “This project showcases two of Nauset Construction’s greatest strengths – multifamily construction and the thoughtful restoration and repurposing of historically significant structures,” said Nauset Construction president Anthony Papantonis, whose firm is currently constructing seven multifamily projects in Cambridge alone.
The PostMark is anticipated to be completed by late spring 2020.
 (1).png)








