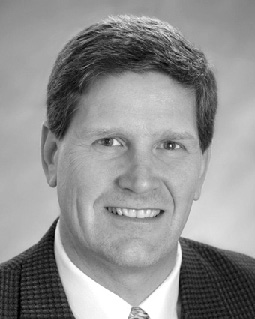Universities are increasingly embracing green design as a way to position themselves as eco-friendly institutions. Measures taken to create a sustainable campus are becoming necessary and provide economic and marketing benefits.
Harriman is currently designing the Osher Lifelong Learning Institute (OLLI)/USM Muskie School of Public Service at the University of Southern Maine. USM's goal for this building was to achieve a gold LEED certification and to leave a very low carbon footprint.
The Osher Institute will be a 56,000 s/f, three-story building that incorporates a number of innovative green and sustainable systems and creative ideas into the design to reduce carbon use and maximize energy efficiency. The projected results from the measures outlined below are an energy savings of 32% above ASHRAE Energy Code 90.1 requirements, the energy benchmark that was in place during design.
The U.S. Green Building Council's LEED program recognizes meeting this standard as representative of an efficient system/building project. To exceed this standard requires the project team to fully evaluate the optimization of system combinations in order to produce a highly efficient project. As a comparison, the ASHRAE 90.1 2001 compliant base model for the Osher Institute is 4.98 million kBTU/year of total energy use. With the identified systems integrated into the project, the annual energy use is projected to be 3.4 million kBTU/year.
Geothermal heating and cooling was developed to accomplish four goals:
* avoid the use of carbon-based fuels on site for building heating,
* avoid extending expensive central plant line to the site,
* avoid reducing central plant redundancy, and
* provide cost-effective cooling and heating to the building.
The designed geothermal system will handle a building peak heating load of 2.3 million BTU/hour and a peak cooling load of 1.68 million BTU/hour. The premium first cost is $500,000 and the anticipated annual operating cost savings are $72,000, providing a projected payback of 6.9 years.
USM has established a practice of renewable power purchase. The purchase contract established for this building will be for 50% of the electrical power used in this building.
The design integrates a significant quantity of glazing for daylight harvesting. Fritted glass was decided upon due to the improved shading coefficients, as well the improved natural light quality, which is allowed through this product. Fritted glass impedes ultraviolet rays, which consequently reduces the solar heating impact when compared to plate glass. The use of this product reduced glazing/solar-cooling loads by 15%, resulting in an overall reduction in the cooling load of 8%.
The building's program includes office spaces, lecture halls, and classrooms. Due to the potential of intermittent use of the lecture halls and classrooms, a demand controlled ventilation strategy was incorporated. Implementation, which will reduce fan energy consumption and tempering of non-required ventilation air, will save $6,200 in operating costs.
The need for significant domestic hot water for showering was mitigated due to a campus decision to allow the building occupants to access an adjacent building's locker room facility. No storage tanks or recirculation piping were required. The domestic hot water is generated on demand at the source location.
The desire to minimize use of potable water for flushing of fixtures was accomplished by integrating a 5,000 gallon concrete storage vault to harvest rainwater. This vault will collect rainwater from roof drains as well as the bleed water from the five geothermal wells. This avoids the waste of 560,000 gallons of potable water annually. The estimated cost for the rainwater harvesting system is $46,000.
A 1,600 s/f partial green roof was integrated into this project. This is the first green roof for USM.
CO2 monitoring for ventilation quality of spaces - which maintains a CO2 differential between outside ambient conditions and indoor conditions of 530 ppm - allows the building systems to be optimized. Only the required ventilation air will be supplied to maintain desired CO2 levels.
Variable speed drive motors for both fan and pump motor capacity control have been specified. This will result in an electrical energy savings of $12,500 per year. The cost premium to include the variable speed drives in lieu of standard motor starters and bypasses is $34,000. The simple payback equates to 2.8 years.
The building and its design features described represent the university's commitment to encouraging sustainable and environmentally friendly campus practices. The final carbon footprint for this facility is being developed currently. The combination of technical energy saving measures and revised campus policies results in a responsible, efficient and low carbon footprint project.
Clifton Greim, is a principal at Harriman Assoc., Auburn, ME.
Tags:
Nearly carbon-neutral campus building at the University of Southern Maine: Is it feasible?
January 16, 2008 - Construction Design & Engineering









.png)