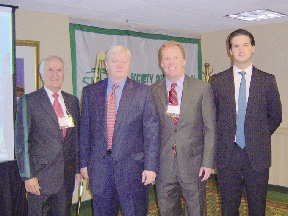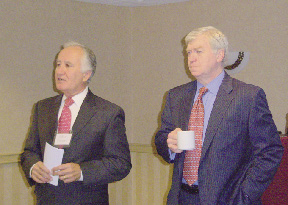The New England SIOR Chapter held its first fall breakfast event at the Newton Marriott on Thursday, September 18th. Approximately 35 SIORs and guests attended the popular Featured Landlord event that included Jay Doherty, president and CEO of Cabot, Cabot & Forbes as well as Neil St. John Raymond, project manager and director of marketing. Doherty gave an overview of the firm's New England expansive real estate opportunities. He purchased the firm approximately 3 years ago. CC&F redevelops, acquires and owns industrial, R&D, office and mixed-use properties. Since 1960, CC&F has developed more than 60 million s/f of space. CC&F has redeveloped key downtown districts of the nation's leading cities, creating more than 20 million s/f of first class office space. Such projects include 60 State St., One Boston Place, 100 Summer St. and 28 State St. More recently, CC&F has been in the forefront of a new generation of major projects for the Lotus division of IBM, Genzyme, GM and Eisai Pharmaceuticals.
In 2006, when Doherty and Juan Prieto purchased CC&F from the Marshall Field family, they began an aggressive expansion of the business with an emphasis on "smart-growth", transit-oriented, mixed-use developments. The firm has assembled an impressive pipeline of projects encompassing more than 6 million s/f in the Boston area including the 4.5 million s/f Westwood Station project.
The projects that Doherty discussed included: 1) Charles River Landing in Needham, a Thermoelectron building converted into mixed-use. This project is being developed as a 40B project of 350 units and is the largest of its type on Rte. 128. It will be 18 months until occupancy. 2) They also have an 8.15 acre site on First Ave. in Needham that has been permitted for a total of 390,000 s/f of first class office space and a parking deck for 1,500 cars. 3) On University Ave. in Norwood, CC&F has the 50-acre former Jetspray factory which comprises 150,000 s/f of manufacturing space being converted to 170,000 s/f of headquarters space. 4) CC&F also has 835 University Ave., a land site that has been permitted for 200,000 s/f of office space and 4/1,000 car spacing. Construction can start in a 90-day period and be completed in 14 months. Doherty mentioned that construction for parking is expensive, costing as much as $20,000 per space or $4 per s/f in additional rent on this project.
The main discussion, however, was dedicated to Westwood Station. Doherty has been working on this project for the last three years but the property, a former GM facility, was purchased in 1997. They purchased the GM facility for $3 million or $0.50 per s/f. The site comprises 150 acres located at Rte. 128 and University Ave. and the commuter rail stop. All the buildings on this site have been demolished and the project will be constructed from scratch. To assemble the project, Doherty negotiated 20 transactions over a 9 month period and relocated over 150 tenants. He will be constructing a new exit ramp from Rte. 95 into the park as well and the interior roads will be expanded/upgraded. The access road into the park will be 4-5 lanes, similar to Rte. 9. There is an abundant of green space surrounding the project and is considered the most green space of any U.S. urban development. The project will have a robust infrastructure, all new utilities including new lines for gas, water, sewer, electric, telecom and roads. A total of 4.5 million s/f of retail, office and residential space will be developed and the project will have a LEED design.
The Master Plan for the project has been approved by state and local authorities. Doherty is now seeking site plan approval which comprises: 1.5 million s/f of office; 1.35 million s/f of retail and 1,000 residential units. The road construction will be installed first prior to any building construction and the project will serve as Westwood's town center. The town center will contain mixed use of residential, hi-end restaurants, two hotels and a dense retail environment similar to a Shopper's World. The town center will have one story, ground level retail and three stories of residential. The residential units in the center will comprise 330 rental units and other types of condos. Currently 90% of the retail space is committed. Doherty has been working with Wegmans (hi-end gourmet store) on leasing space in the center as well. The store could comprise 160,000 s/f and include a Williams and Sonoma. Within direct walking distance of the commuter rail service would be 500,000 s/f of office space and all types of restaurants.
The lifestyle area will be a walkable distance to the commuter rail/Amtrak station. The rail transports riders to South Station in Boston and Amtrak travels nationally. The town center will have a feel similar to Newbury St. where you can stroll through with your car or walk. No real through-traffic or trucks will be allowed.
Doherty also discussed the environmental "green" design of the project and starting with LEED base buildings. He wants to reach a high-level of LEED certification. He started the "green" design movement with the project two or three years ago and thought he would be on the forefront. He noted how fast the LEED movement has gone and the need for LEED design in today's world. They expect the first buildings to be ready in 2010-11. He has a potential commitment to one specific office user as early as July 1, 2010. The total cost of Westwood Station will be approximately $1 billion with segregated construction costs at $500 million. Doherty mentioned that the coalition of lenders in place have placed a high level of scrutiny on each item of due diligence and he gets a real drill down on the permitting details when he has lender update meetings.
During Q&A, Doherty mentioned how quick he had to move to assemble the project and have the sites under agreement in six months. His biggest challenge today, however, has been the increase in construction costs at 3% per six month period or 6% per year. Some specific costs are rising as much as 10-20% per year. CC&F however is still focused on its original core business, purchasing industrial properties at industrial building prices and maybe keeping them industrial or converting into office. It is a core function to be able to buy buildings that generate a return rather than buying land.
We would like to thank CC&F for this program and Jim Boudrot for organizing the event for the Chapter. The next breakfast events are scheduled as well at the Newton Marriott for Wednesday, October 15th and Monday, November 17th at 7:30 a.m.









