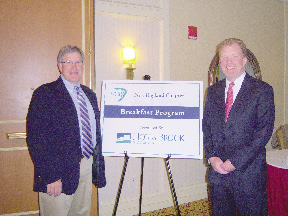The New England SIOR Chapter held its April Featured Landlord Breakfast event at the Newton Marriott. Approximately 33 SIOR members and their guests attended to hear the featured landlord, Donald Oldmixon, CPM first vice president of leasing and construction of Hobbs Brook Management LLC/FM Global. Since its inception in 1954, Hobbs Brook Management has been a pioneer in the development of premier office space in the Boston suburbs. The breakfast program presented the opportunity to learn more about its newest spec project at 175-185 Wyman St. in Waltham comprising 336,000 s/f, the latest additions to Hobbs Brook Office Park.
Greg Klemmer, Chapter president began the breakfast thanking Jim Boudrot and Ned Leeming for their continuing efforts on programming. He also congratulated Don Mancini for becoming a newly inducted SIOR designee and reminded the audience about the new Chapter website, www.siorne.com. Then Don Oldmixon was introduced.
Oldmixon summarized his involvement in real estate as "25 years at Hobbs Brook". The company, Hobbs Brook Management, started in 1954 with its first developed office building on Rte. 128 in Waltham. They now have over 1 million s/f of buildings. They have no lenders and own all cash so it's a very unique situation. They are owner/operator and do not flip buildings.
FM Global is developing one of the few speculative suburban office buildings. Its newest spec first class office project is under construction at 175-185 Wyman St., Waltham. This first class office building is expected to be delivered to the market by December 2009 or early 2010 and will be LEED Gold certified. This project is one of the last spec office buildings available and represents a significant suburban office development. FM Global is the real estate arm of Factory Mutual and it owns other Boston area projects. FM Global's portfolio includes: Edgewater Place in Wakefield and 404 Wyman St. and Hobbs Brook Office Park, Waltham.
The presentation focused on Hobbs Brook Office Park located at Winter St. and Rte. 128 and was the former HP site on Wyman St. Oldmixon explained the site's history as an old HP facility that they had bid to buy over six times over the years and never succeeded in purchasing until recently. It took 48 hours to negotiate a price and close with Blackstone and now they have two buildings under construction without debt financing. The parking ratio is 3.7 cars per 1,000 s/f, tenant signage visibility on Rte. 128 and a full ground level parking garage. An executive can literally travel from his/her home garage to the office garage and travel to his/her office without dealing with the weather elements. The ramp off Rte. 128 at Winter St. is also being upgraded that will improve access onto Rte. 128. The buildings are two stories in height but are perched on a hill giving it a 4-story view of Weston hills and Cambridge that are spectacular.
Mark Margulies, the park's architect then gave an overview of the design and the courtyard landscape design with the entrance waterfall. The property has a cafeteria that opens up to a patio with great views. The rentable to usable ratio is unmatched on Rte. 128 with a 1.07% factor. The site has a campus feel with three entrances into the park, prominent signage and can be multi-tenanted. The surrounding mature trees and landscape are being maintained. The building is also unique in that it has very few columns, long-clear spans and is column-free along the perimeter. Therefore floor space is flexible for interior tenant layout. The density factor can be reduced to 185 s/f per employee and still maintain great comfort but reduce the cost per employee for companies. The window line allows maximum natural light because of the absence of perimeter columns and the use of ribbon-windows.
Margulies also discussed the LEED Gold process and explained that the old HP facility was demolished then ground down for landfill and recycled. They also took rainwater from the roof and will reuse for irrigation. The building is energy-efficient and there would be shade on windows to cut down heat and glare. They will use ozone-free refrigerants.
Chip Batchelder then concluded the program with a review of the marketing plan. Currently they are looking to kick off the project with a 100,000 s/f or more sized tenant before entertaining smaller size tenants. They prefer an office user rather than office/lab and because they have no mortgages, they can be quite aggressive with rent. Currently they are quoting rent in the mid to high $40s per s/f but expect effective lease rates in the mid to high $30s per s/f. Other concessions might be offered in the form of free rent or more tenant improvement allowance currently offered at $50 per s/f. Because the main base building work will be completed prior to occupancy, the TI allowance has more value to a tenant for interior work. There are two power feeds to the property and a pad for a tenant generator will be situated at the park. The project construction cost is $84 million for the base building and construction work on Wyman St. and Winter St. should be completed by Sept. 2010. The LEED compliance can cost an additional 6% but it is worth the cost with a 15% payback savings on operating expenses. Real estate taxes are estimated at $3-4 per s/f and operating expenses estimated at $9 per s/f for a total of $12 per s/f.
The Chapter would like to thank Jim Boudrot and Ned Leeming for arranging this event.
Tags:









