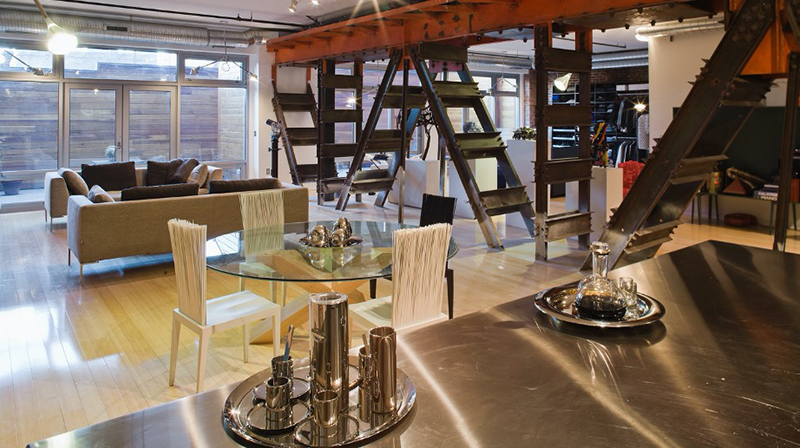This is Part 3 of a 4-part series from Richard Turlington Architects.
Architecture stands at a crossroads. Companies across the world have halted projects, not for a lack of demand, but because no one is quite sure what to build anymore. COVID-19 has left the construction world with far more questions than answers. How long will social distancing precautions last? What do people want out of architecture now? Will there ever be demand for new retail and office space again? These questions and others have paralyzed new projects around the world because for the time being, we simply don’t know. Faced with such uncertainty, but still needing to build, how do we move forward?
For most prospective building owners, the goal of a new project is to find a design that maximizes value for the least cost. As a result, architectural designs have economized on design to meet only the specific use requirements that the building owner desires. There is nothing inherently wrong with this, but the result is often a structure with a very narrow use case that doesn’t afford much flexibility should the building owner’s needs change. With so much uncertainty about what to design right now, architects and building owners need to look toward designs and materials that afford more flexibility in altering a building’s use case to meet changing demands. Below we look at various ways by which Richard Turlington Architects (RTA) can help clients maximize the lifecycle options of their buildings.

One of the most promising new trends in architecture is the use of alternative structural systems which tend to be “over-designed” as a matter of course. Certified sustainably harvested timber, is the most rapidly expanding market, it’s a fantastic building material to achieve zero carbon sustainability goals but building with this material also expands a structure’s life cycle options. Unlike other materials, such as steel or concrete, that have exceedingly consistent tolerances, timber has variability from piece to piece that needs to be accounted for. The result is that structures made from this material are overbuilt to ensure the utmost safety. Though this may seem like a detractor in the use of timber, this material is still very cost competitive to use relative to steel, and the added robustness allows for a wider array of lifecycle options to be realized should the use case for the building change. For structures that remain below 85 ft in height, mass timber is a compelling choice.
Just as mass timber construction offers flexibility through excess capacity, other design considerations can also expand a structure’s lifecycle options while requiring minimal additional investment. For instance, building additional capacity into plumbing fixtures and egress capacity can allow a building to be more adaptable to new use cases. A good example would be the plumbing needs of an office building that is being converted into an apartment complex. The initial use case in this instance would require far less plumbing capacity than the new use case, but by building in additional capacity at the start, many buildings could far more easily adapt and change to meet new use priorities.
Modular construction is already established as a strategy to reduce both construction cost and build time, but this concept can also be used to make structures more flexible post construction. One example of this is a company called Module which builds residential homes starting at just 500 s/f. The innovative feature for these homes lies in the modular construction that has been designed to expand as needed. For each home, the roof is designed to be easily removable to allow for the insertion of additional units. This concept allows customers to pay only what they need while knowing that they can always expand and adapt should their needs change.
While there is no one size fits all solution, the examples above serve to illustrate the ways in which innovative thinking can point the way forward even when faced with an uncertain future. Richard Turlington Architects understands the challenges faced in constructing resilient buildings. A critical factor in the success of our approach, is the ability to analyze each building relative to its use case and constraints and model a range of lifecycle options to determine which components are likely to result in the greatest return on investment. This approach encourages clients to incorporate flexible design considerations to maximize each project’s potential life cycle options as insurance against evolving use cases. As the world faces pandemics, climate change, social upheaval, and technological revolutions; incorporating flexibility in design is more critical than ever before. RTA continues to apply innovative solutions, extensive technical expertise and a personalized approach to the design process to help clients maximize value both now and in the future!
Part 4 will appear in the September 18th issue of NEREJ.








