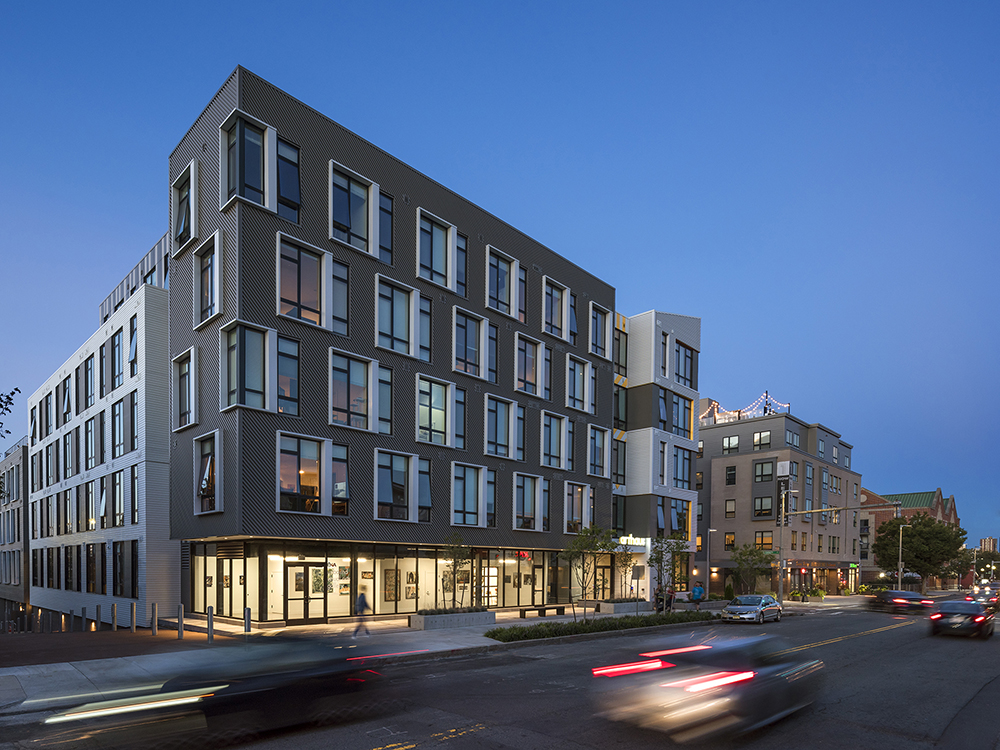
Allston, MA Cambridge-based architecture, interiors, and planning firm PCA has completed Arthaus, an art-focused residential development now open. Located at the intersection of North Beacon and Everett Sts., Arthaus is the latest development by The Mount Vernon Company and is comprised of a five-story, 72-unit apartment residence and a separate nine-unit condominium building.
Arthaus is designed to enliven the neighborhood’s public realm with a glassed-in lobby showcasing local artists and a street-level public plaza with seating on North Beacon St. The gallery, managed by Unbound Visual Artists, an Allston-Brighton based non-profit art organization, engages those passing by to view an ever-changing display of locally created artwork. PCA’s design features a distinctive, contemporary façade inspired by the Japanese folded paper artform origami with waveform patterns zigzagging through the corrugated metal exterior.
“We know from years of experience that a great design appeals to tenants and outperforms competing properties,” said Bruce Percelay, chairman and founder of The Mount Vernon Co. “Our fundamental belief is we want to be the best in any neighborhood where we compete, and we express that through architecture. PCA’s design adds new energy to a neighborhood known for its eclectic eateries, entertainment venues, and locally owned shops.”
“With Arthaus, we wanted to create a one-of-a-kind residential experience that reflects the artistic and diverse cultural character of the neighborhood,” said PCA principal Dave Snell, AIA, LEED AP BD+C. “Allston has long been at the heart of Boston’s arts and music community, and the connection between the Arthaus design, the building’s amenities, and its community engagement clearly struck a chord with residents. Like our other collaborations with The Mount Vernon Company, Arthaus was fully leased before its completion, an accomplishment not often seen in residential real estate development.”
The recently occupied residence offers a wide range of high-end tenant amenities at a price point below competing properties. These include a rooftop gathering and entertaining space with city views, onsite underground parking, a high-tech fitness center with Peloton bikes and a MIRROR interactive fitness system, electric vehicle charging stations, and a dog park and pet spa.
The Arthaus Project Team:
• Owner: The Mount Vernon Company;
• Architect: PCA;
• Construction Manager: Cranshaw Construction;
• Branding & Design: Visual Dialogue;
• Interior Design: Superette Studio;
• M/E/P Engineer: AKF;
• Structural Engineer: Odeh Engineers; and
• Landscape Architect: RBLA Design.
Arthaus is the latest of a dozen creative collaborations between PCA and The Mount Vernon Co. over the past decade. The two teamed up to produce the LEED Platinum-certified Allston Green District in Boston, the 164-room Revolution Hotel - selected as the #1 Hotel in Boston Conde by Nast Traveler, and Radius, a LEED Gold-certified, mixed-use development featuring 132 apartments and ground floor retail space in Brighton. Cranshaw Construction is the construction manager.








.png)