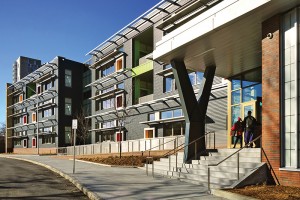 Dr. Martin Luther King, Jr. Elementary School, Putnam Ave. Upper School, and Department of Human Services preschool, Cambridge, Mass.
Dr. Martin Luther King, Jr. Elementary School, Putnam Ave. Upper School, and Department of Human Services preschool, Cambridge, Mass.Cambridge, MA Perkins Eastman joined the city of Cambridge; Cambridge Public School District; academic administration, faculty, and students; and the community recently to celebrate the grand opening of the new Dr. Martin Luther King, Jr. Elementary School, Putnam Ave. Upper School, and Department of Human Services preschool, after-school, and community school programs. Designed by Perkins Eastman, the 170,000 s/f building—expected to achieve near Net-Zero Energy results—opened in December 2015.
In addition to targeting Net Zero Energy, the school building is targeting LEED Platinum certification—the highest level of certification by the U.S. Green Building Council—and is projected to have an Energy Use Intensity 60% less than typical educational buildings in New England. Included among its many sustainable design attributes are:
• 65 geothermal wells that support the heating/cooling system;
• 1,615 photovoltaic (solar) panels on the roof, which are estimated to provide 47% of the school’s required energy;
• two 10,000-gallon cisterns for stormwater reclamation (located under the parking garage);
• all materials are either no or low VOC-emitting materials and many are recycled or regional materials; and
• proper orientation and plentiful daylight and views throughout.
Associate principal Jana Silsby AIA, LEED AP, who led the project’s design at Perkins Eastman, said “It has been the highlight of my career to have worked with the Cambridge Public School District and the city of Cambridge; students; administration, faculty, and staff; and community to create a school building that embodies high-performance sustainable design and that has been embraced by its community. We designed the building to be a hands-on learning laboratory, where every design decision and every sustainable feature is a learning moment that the students will carry with them throughout their lives.” She continues, “Through its daylight-filled learning environments, engagement with the community through shared spaces, and sustainability initiatives that seek to achieve near net-zero energy results, this new school complex reinforces the joys of learning and embodies social justice and environmental stewardship at once.”
In support of the students’ education and the District’s high-performance energy goals, Perkins Eastman’s design created a building that uses as little energy as possible while producing as much energy as possible, while every useable square foot of the building is utilized as a learning space. The 21st-century technology-rich environment was designed to be the center of its community and, as such, includes spaces open to the community for after-hours use.
It also is itself a teaching tool; designers and educators are hoping to change students’ understanding of and relationship to energy as they are the future stewards of the planet. Cutouts in the school entrances reveal the insides of the super-insulated exterior walls hard at work saving energy, while internal corridor windows expose the underbelly of the building’s mechanical system so students will understand how the energy they use, and save, manifests. Bold child-friendly graphics throughout the building explain these systems and processes.
Dr. Jeffrey Young, superintendent of schools, said “We are committed to living up to the ideals expressed by the names of the two schools that share the building: our faith in education as the means to social justice will keep Dr. King alive in everything we do, and the history and spirit of the neighborhood, as represented by the name Putnam Avenue, will help us strive to keep true to the goodness of our community.” He continues, “Cambridge students, staff, and families thank the city for its vision and generosity in building this remarkable facility.”
.png)






