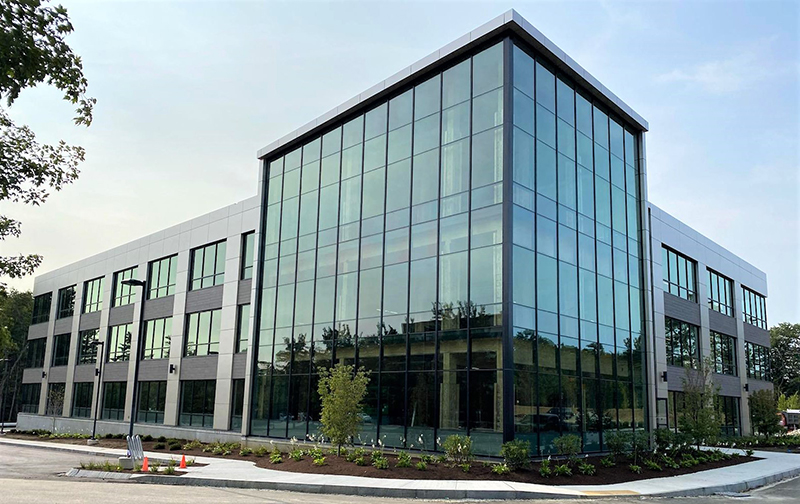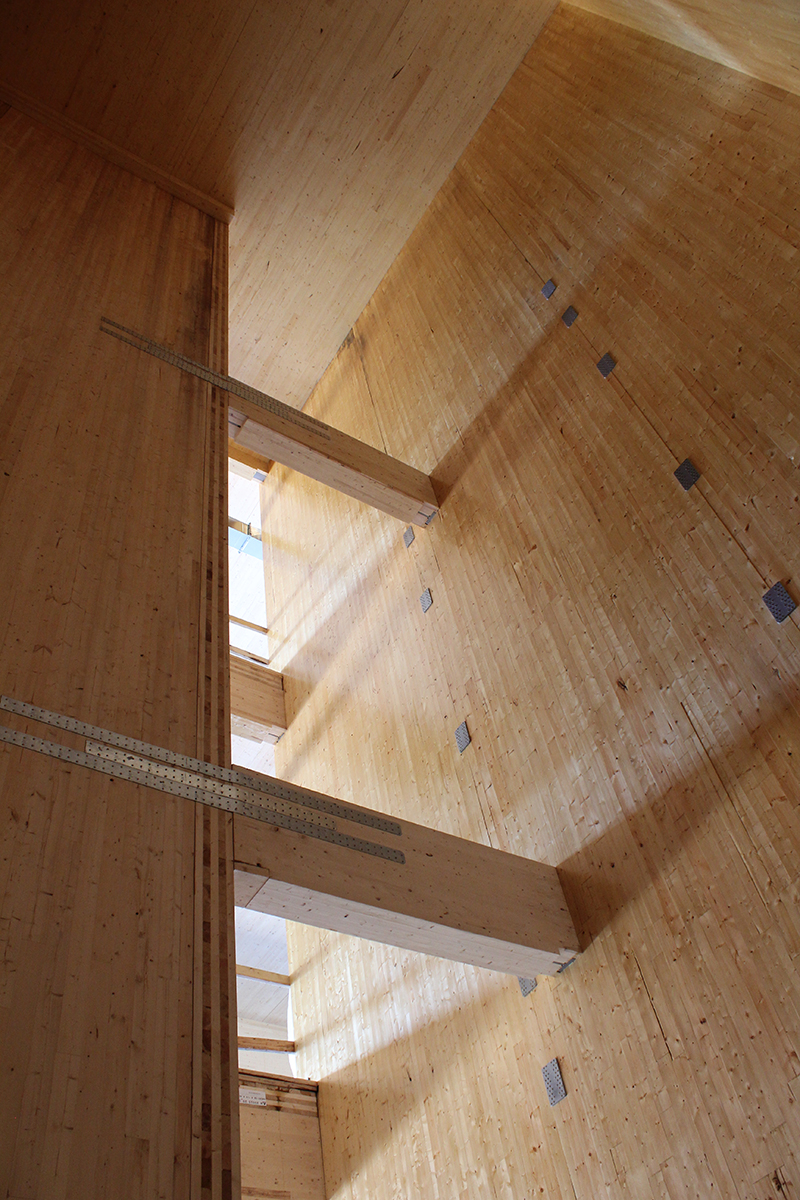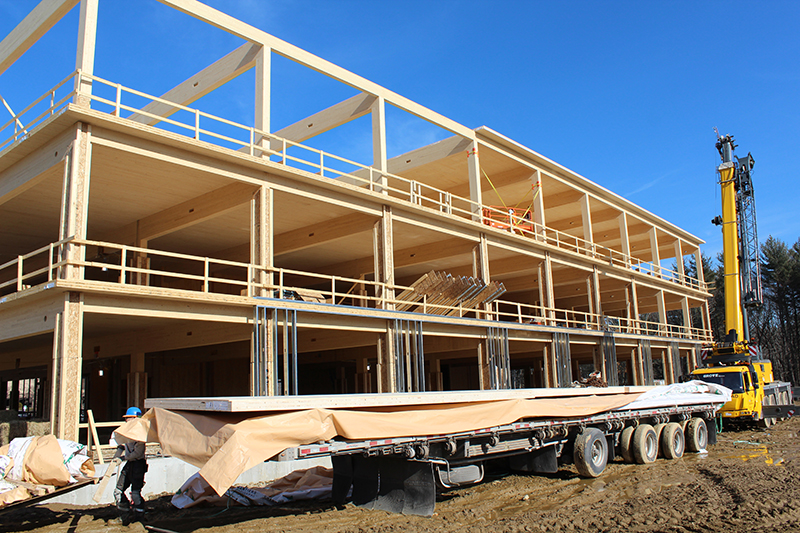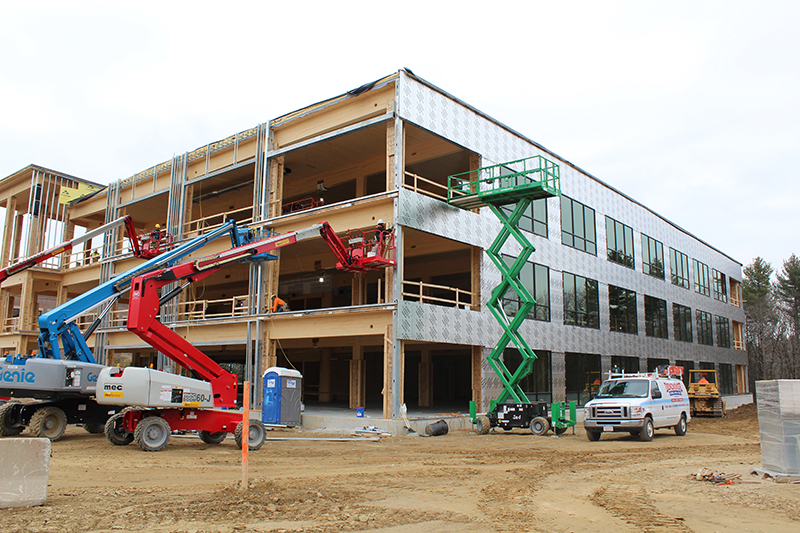
Newington, NH September marked the end of the first phase of construction at 90 Arboretum, located within the Pease International Tradeport. What started as an out of the ground office building is now a structure that will forever hold the distinction of a first of its kind for New Hampshire.
Farley White Interests wanted to provide a class A office building that would transcend traditional design, and also reduce the carbon emissions from construction. They found that with Mass timber framing, characterized by the use of engineered wood columns, beams and decks, CLT fabrication and installation creates an environmentally sustainable method that produces fewer carbon dioxide emissions than traditional steel fram-ing methods. With an added ability to utilize the exposed wood into a warm and light space design with results that are only fully realized when seen in person. This construction type is now seeing a shift from a specialty system to more mainstream. With the Pacific Northwest gaining lots of attention in its pioneering use of these materials, the North East has also seen considerable momentum build in the last few years.

Some of the most complex issues with the construction of this building and that are inherent to mass timber construction is the need to protect the timber from UV and moisture during the construction. Although the erection is quick, moisture particularly ice can make things go wrong quickly. As decking panels that can come as long as 60 ft and 10 ft wide are lifted into place they really need to be protected for bad weather.
Ken Seitz, site superintended of Aberthaw Construction, said, “We had temporary protection built on-site to wrap all the vertical columns in the building because the columns would be a finish aspect of the design, we needed to make sure that nothing would damage them, UV, moisture, or say a man lift accidentally bumping into one.” When asked about some of the challenges in making sure all the MEP’s would hit their mark on the prefabricated cutouts that were done during the manufacturing of the beams and decks Seitz went on to say “The team spent a considerable amount of time modeling the mechanical and electrical systems to ensure all systems were coordinated with the structural components because there wasn’t a tenant for any of the floors, there was a need to make sure that every MEP configuration needs were met for future tenants” When you look around, you see here and there factory cutouts through ceilings and beams that seem to be right at home and add more depth and interest to the design.
Soon people will be returning to work, and for some lucky people they will be returning to work to brand new space that will always hold the distinction of being New Hampshire’s first mass timber – CLT office building project.
The project team included:
- Farley White Interests - Owner/Developer
- SGA Architects - Architect
- Aberthaw Construction - Construction Manager
- Cushman & Wakefield - Exclusive Leasing Agent
- Berkshire Bank - Financing/Lender
- Colliers International - Capital Markets
.png)









