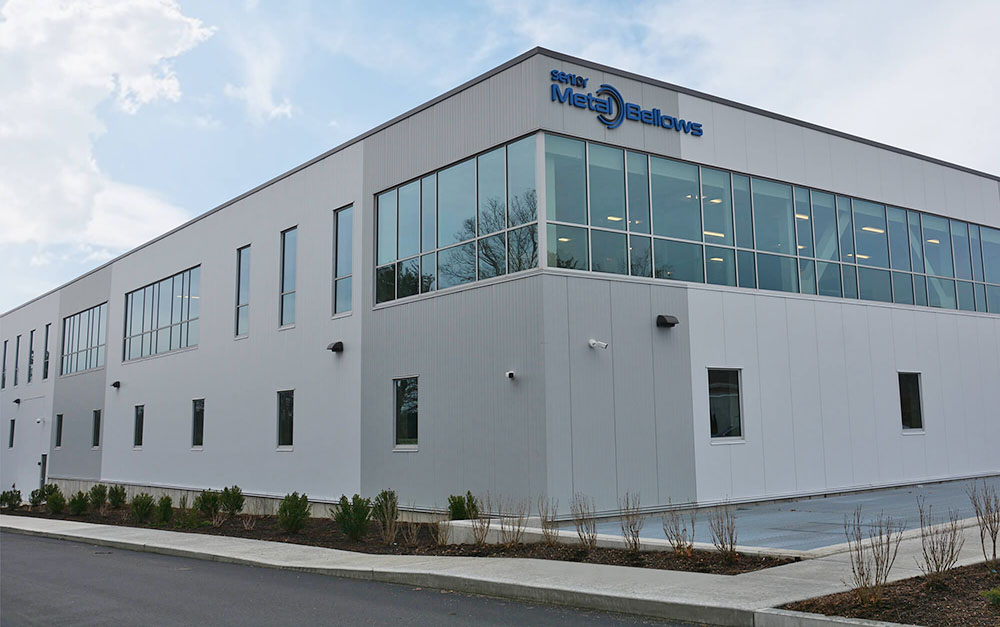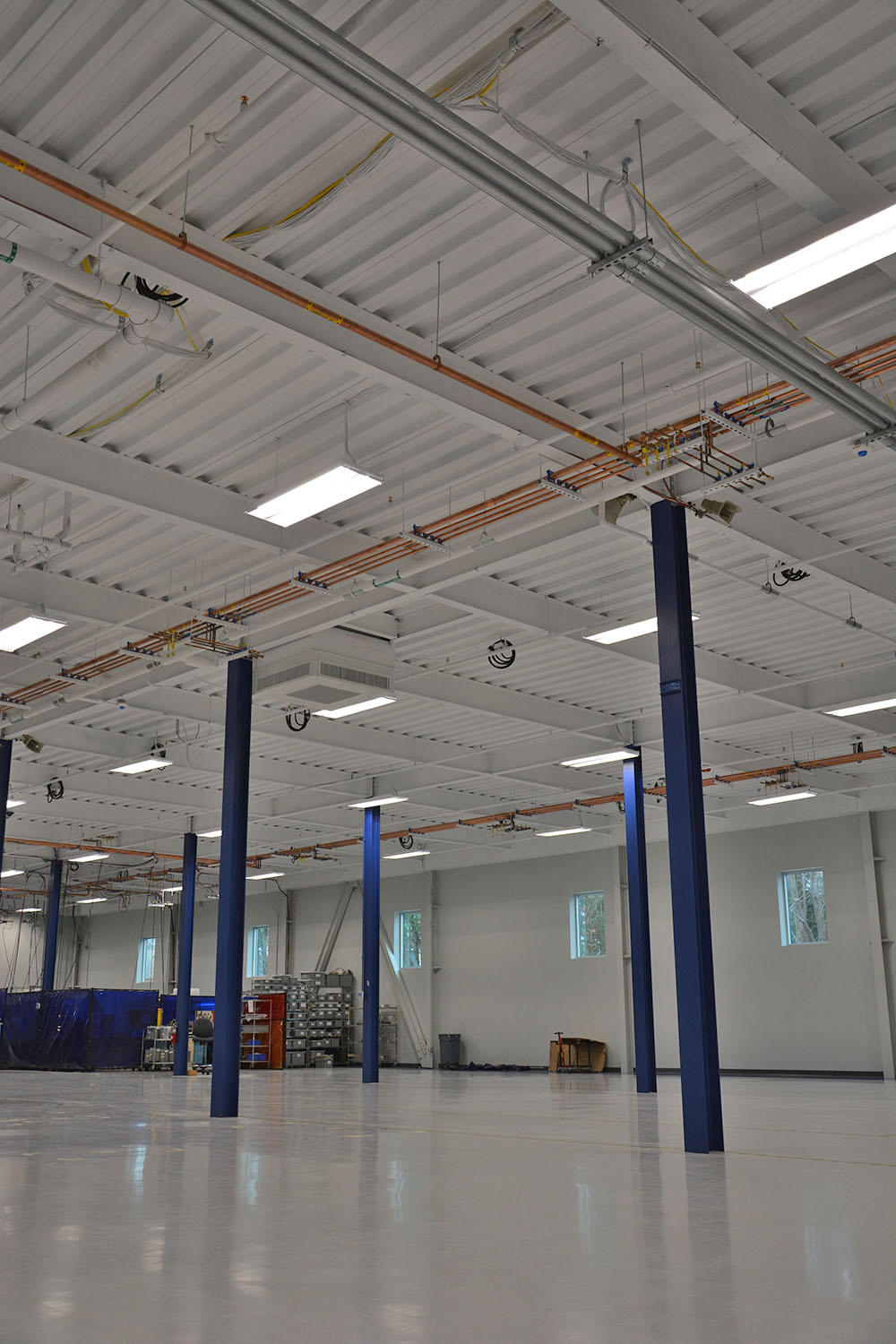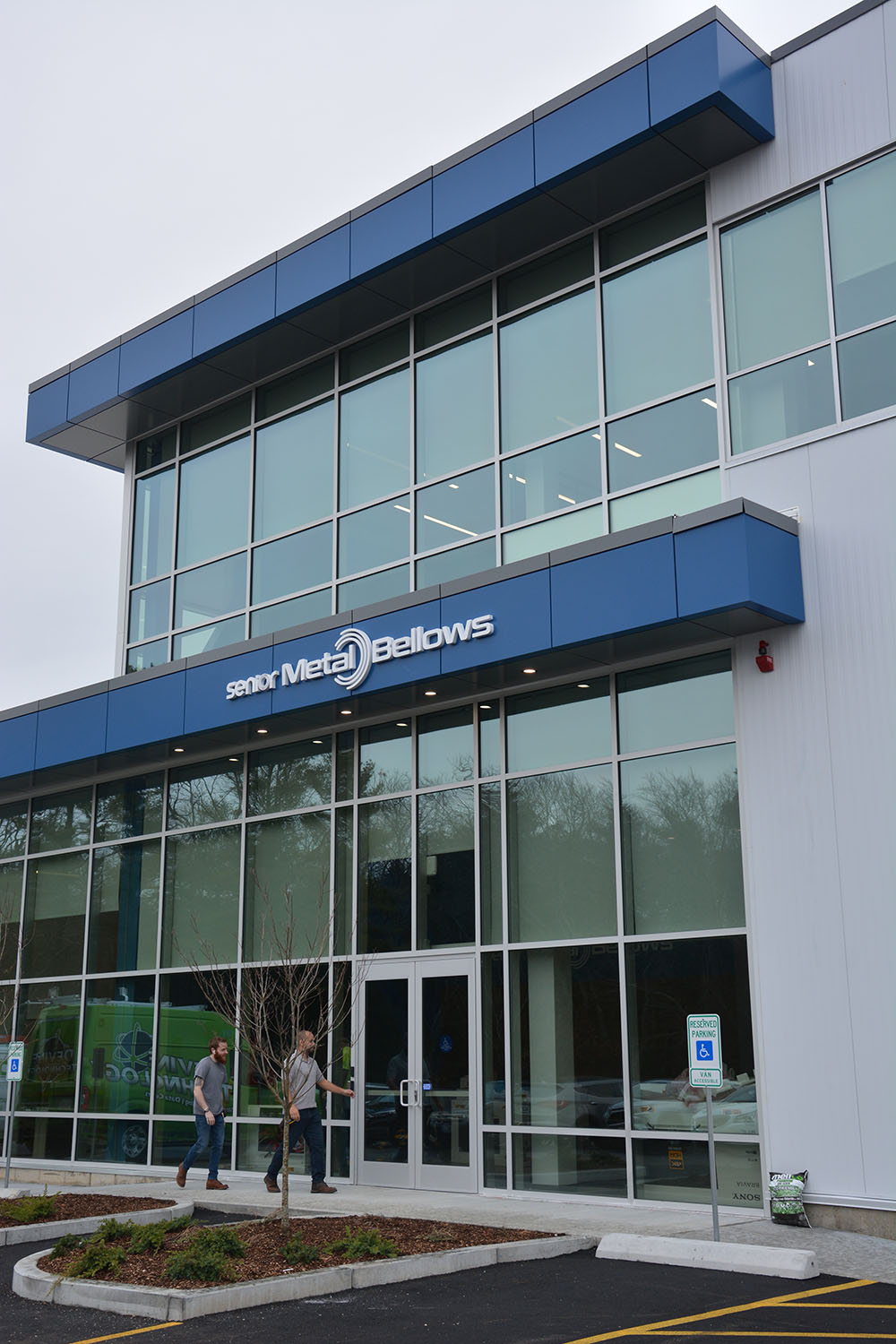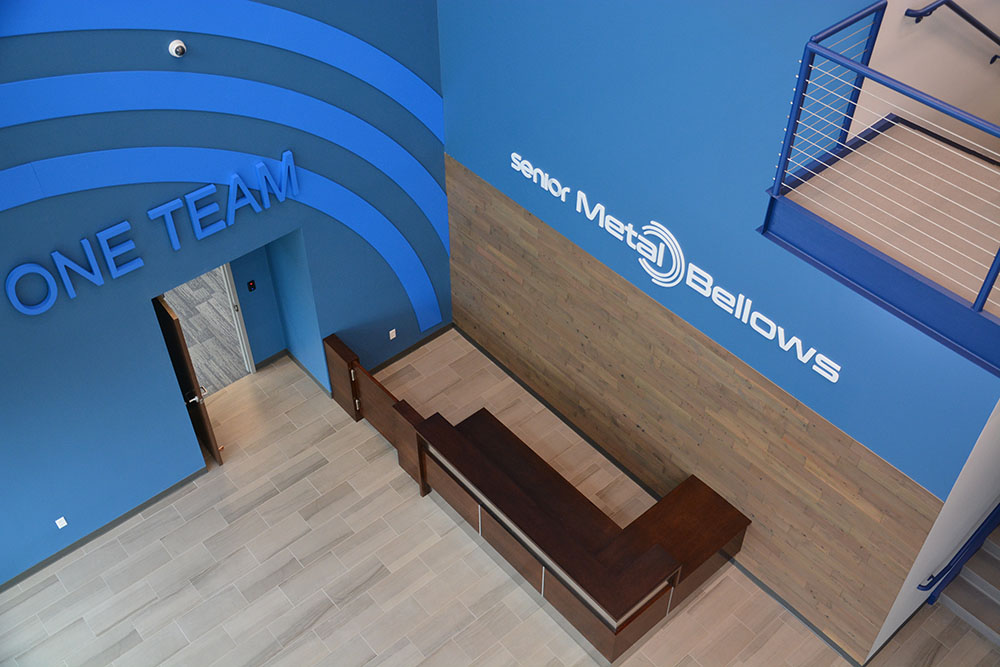
Sharon, MA Dacon and Senior Metal Bellows (SMB), a 60-year-old precision components manufacturer of bellows, compressors, vacuum pumps, couplings and thermal actuators, have completed a 46,500 s/f two-story addition to their headquarters. Several years in planning, this expansion provides maximum build-out on the site. Throughout its history the firm has seen growth in innovation, implementation of next generation machinery and streamlining of operations. The design rationale behind SMB’s new headquarters is centered upon “One Team,” a reflection of the firm’s close-knit culture and long-term employee tenure. This thematic is based on the core values of SMB’s UK parent company Senior Plc – safety, integrity, customer focus, accountability, excellence, respect and trust.
SMB’s market niche is the ability to solve difficult challenges via high reliability components that operate at severe extremes. Performance-driven organizations seek their engineering and manufacturing technology expertise to create products that traverse the toughest atmospheric conditions from ocean floors to outer space. Renowned for their durability, SMB’s products have partaken in some of the 20th century’s historic scientific, medical and military breakthroughs. The anchor product within the portfolio – custom metal bellows – takes a prominent position in the firm’s branding. This addition marks the completion of a rebranding initiative in which the firm’s revised logo – anchored by curvilinear arches symbolizing metal bellows – is a consistent design feature throughout the new facility. Varying in size and application, SMB’s metal bellows technology is used in multiple contexts from pharmaceutical drug pumps to toxic gas containment in semiconductor industries.
The addition consists of a ground-up, two-story space with an anterior entrance added to the existing 65,000 s/f building joined by a 32 ft. clear height glass atrium. The 27,500 s/f first floor acts as a greeting area, HR department and production facility with egresses to the main building. The production facility is designed for employee comfort, maximum flexibility and growth. Expansive and bright, areas are congregated in an open floor plan by discipline. Multiple configurations can easily be implemented through the suspension of ceiling piping grids for four types of gas (helium, nitrogen, argon and compressed air) and 480-volt ceiling power drops. Accessible by elevator and stairs, the 19,000 s/f second story possesses 15 executive offices, a kitchenette, restrooms, 3 small and 2 large conference rooms that can accommodate 28 individuals. An emphasis on natural light was placed throughout the second floor, with a unique exception to the conference rooms where windows are set 5 feet above grade to allow high light while limiting internal views to safeguard privacy. As part of their branding, an art wall within the conference space features glass panes depicting an artist’s etchings of SMB products.
SMB is part of Senior Plc, an international manufacturing group with operations in 14 countries that is headquartered in the United Kingdom. Senior plc designs, manufactures and markets high technology components and systems for principal original equipment manufacturers (OEMs) within global aerospace, defense, land vehicles, power and energy markets. SMB is a leading manufacturer that services the defense, aerospace, oil & gas, medical and semiconductor industries. It provides custom engineered mechanical and electromechanical component and assembly solutions by applying its technologies to applications requiring hydraulic system pressure and flow control, dynamic sealing, precisions sensing, flexible coupling and actuation (pressure and thermal). SMB has capabilities in structural analysis, pressure vessel design, thermal analysis, hydraulic and pneumatic component design.
The expansion project initiative was developed by SMB’s U.S.-based management team to accommodate a growth in product offerings, new equipment and personnel. Simultaneously, it consolidates executive offices, conference and collaborative areas, reinforcing cultural values of inclusion, transparency and integrity. Central to this design is an open and transparent lobby which conveys SMB as a motivating center of excellence and prototype for manufacturing today. Equipment relocation into the new fully air-conditioned manufacturing floor will allow for upgrades in preexisting areas.
“This project’s design is centered upon Senior Metal Bellows’ vibrant culture, innovative growth and pride in tenured employees. We believe that the value of correct design is in building long-term working habitats by utilizing design build to create facilities which address every stage of growth. Dacon was delighted to partner with this stellar organization – clear communication and collaboration resulted in a creative and fresh environment,” said Kevin Quinn, Dacon’s CEO.
The project was completed in December 2019 with occupancy by SMB in January.
The project team included:
• Dacon - Design/Build
• FloorCraft - Flooring
• Central Glass - Glass
• Rivers Electrical - Electrical
• Brennan Interior Contractors, Inc - Acoustical Ceilings
• Expose Sign & Graphics, Inc. - Project Signage











