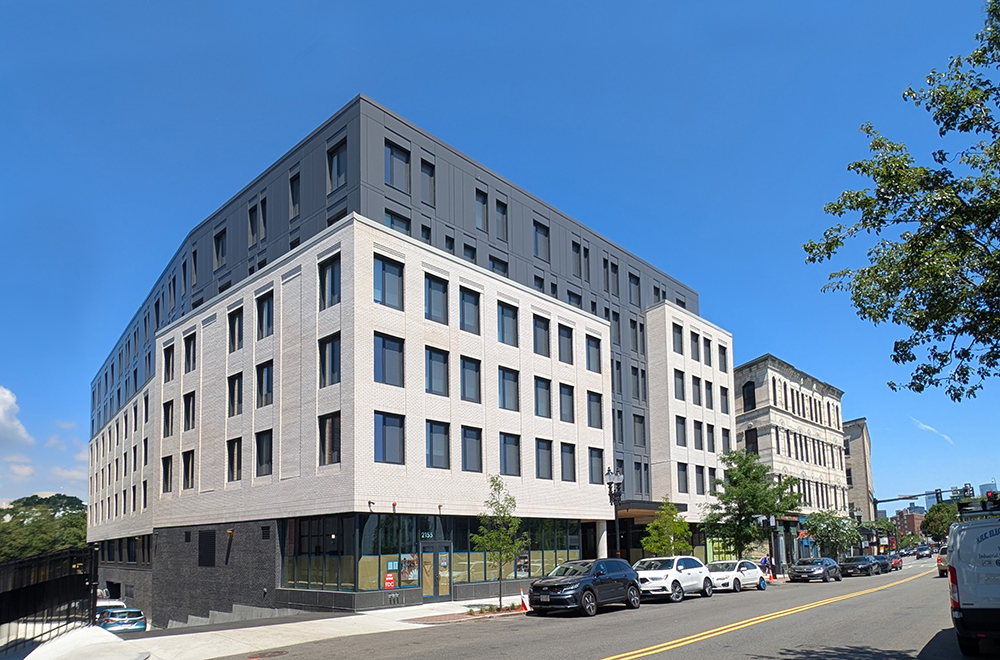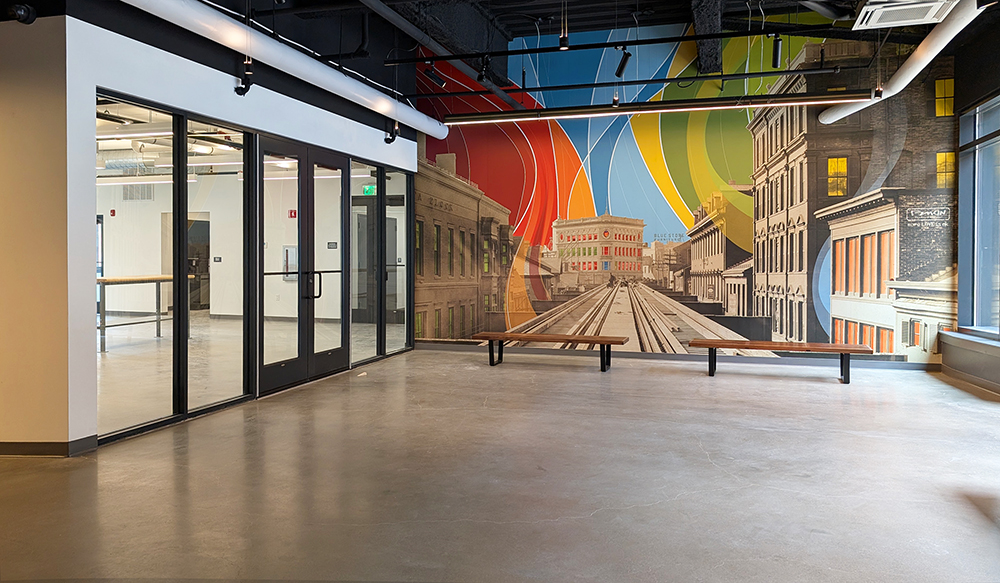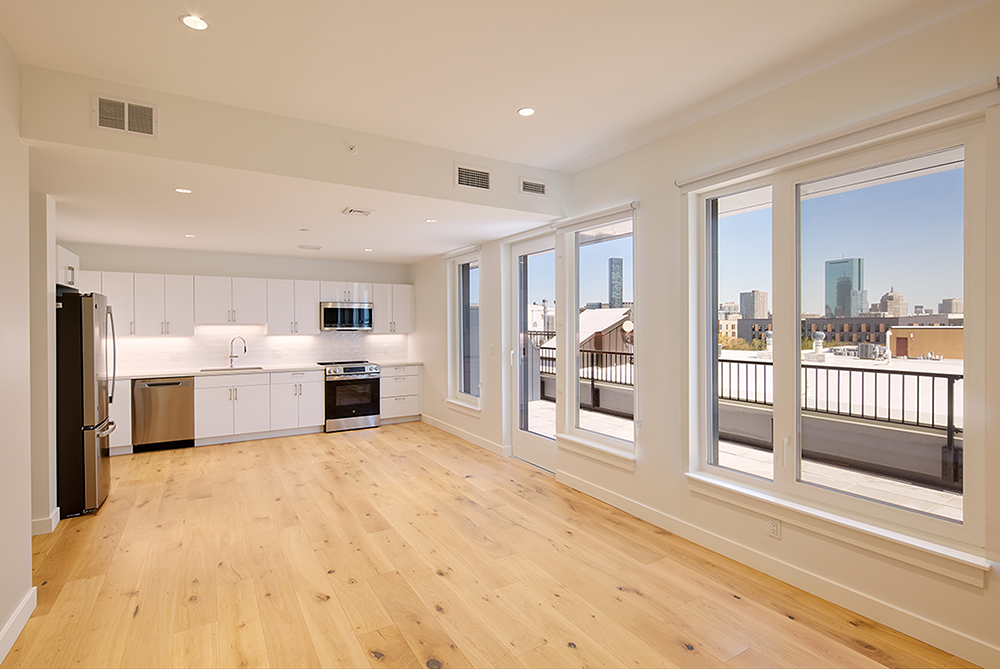
Roxbury, MA Kaplan Construction, a WBE general contractor and construction management firm providing comprehensive building programs across Greater Boston, has completed the construction of 2147 Washington St., a 99,831 s/f six-story mixed-use building, on behalf of co-developers New Atlantic Development and DREAM Collaborative. With a focus on artists and the creative sector, 2147 Washington represents a significant contribution to the ongoing revitalization of Nubian Sq.
Built on the site of a former surface parking lot, the development includes 62 income-restricted rental apartments and 12 for-sale condominiums. Half of the rental units and eight of the for-sale units are designated for artists and individuals engaged in the creative economy. In addition to housing, the first floor features 8,600 s/f of community-facing space, including a gallery-style lobby, dance studio, bakery/café, classrooms, and flexible studio space for local artists. A second-floor community room offers additional gathering space for residents, while a below-grade parking garage provides 31 spaces and includes infrastructure for future EV charging stations. The building was designed by DREAM Collaborative.

“Kaplan Construction was a true partner throughout this complex project,” said Brian Goldson, co-owner of New Atlantic Development. “They managed a technically demanding build and met our goals for sustainability, diversity, and design with professionalism and care. Their coordination with the entire team was key to bringing this community-focused development to life, and we’re incredibly pleased with the outcome.”
2147 Washington was constructed to meet PHIUS (Passive House Institute US) standards under the city of Boston’s Zero Net Energy ordinance, requiring additional insulation in the building’s exterior envelope, roof systems, garage, unit to unit walls, and common areas; extensive air sealing to compartmentalize units; duct sealing to minimize loss of conditioned air; high-quality HVAC ventilation systems; and energy efficient appliances. Lighting controls for common spaces were installed for active conservation and optimum energy performance. Residential windows were optimized to meet window comfort criterion. Kaplan also implemented infrastructure for a future solar panel array, electric vehicle charging, and for a future transition to an all-electric boiler system. The building is also expected to achieve LEED Silver certification.
During construction, several unforeseen soil conditions complicated the project. The site, formerly home to a hotel that was destroyed by fire and subsequently demolished, contained contaminated soil that required remediation before building could begin. In addition, abandoned MBTA footings encroaching into the site called for a more precise and less invasive earth retention system. Kaplan opted for vacuum excavation and drilled piles instead of traditional driven piles to minimize impact.

“This project brings together housing, the arts, and the community in a way that is truly unique,” said Nathan Peck, president of Kaplan Construction. “2147 Washington simultaneously provides critically needed affordable housing and a platform for resident artists and entrepreneurs to live and work in Boston. We are proud to contribute a development like this to the Roxbury neighborhood.”
Kaplan exceeded workforce and supplier diversity benchmarks, achieving 78% minority labor hours – well above the Boston Residents Jobs Policy (BRJP) goal of 51%. The project also surpassed its subcontractor participation goal, with 68% of work awarded to minority- and women-owned business enterprises (MBE/WBE), against a target of 60%.
The project team included:
- Kaplan Construction - General Contractor
- Conneely Excavation Inc. - Excavation
- Helical Drilling - Geotechnical
- Form-Up Foundations - Foundation
- Meridian Associates - Civil Engineer
- Patricia Cleaning LLC - Construction Cleaning
 (1).png)







