Project of the Month: Vivo Architecture and
BW Kennedy & Co. complete Anagenex and uniQure facilities
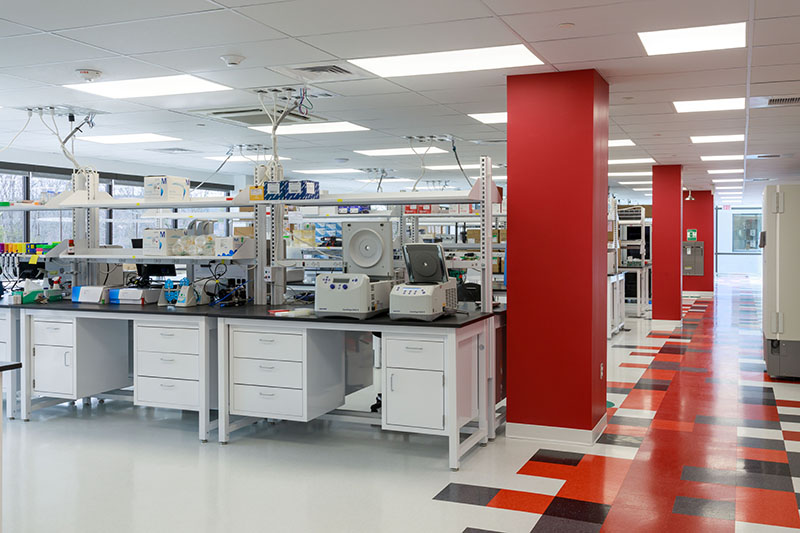
Lexington, MA VIVO Architecture recently partnered with BW Kennedy at 20 Maguire Rd., to provide lab and office space for two Biotechnology companies: Anagenex and uniQure.
Although the selected suites initially were designed on spec, once end-user/tenants came on board VIVO and BW Kennedy were able to quickly pivot and accommodate tenant specific requirements in a fluid way, without impacting project timeline or budget.
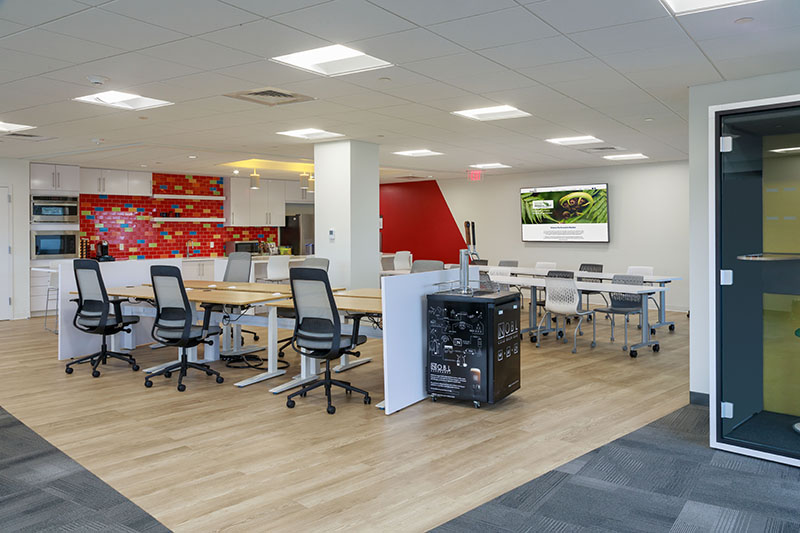
Anagenex integrates machine learning with biology and chemistry. They approached BW Kennedy & VIVO with the task of customizing the 14,000 s/f suite of lab and office space (60% lab/40% office). In addition, programming required a design that would promote collaboration and flexibility, such as a break room area with movable furniture and huddle rooms. Anagenex also needed additional equipment to be incorporated into the existing spec program, which was already in construction. To accommodate these specific equipment needs, BW Kennedy coordinated with the requirements of Anagenex. The additional equipment needs increased the required electrical power allotment. With early coordination with the design consultants, the additional electrical equipment was procured early in the process to incorporate the Anagenex design. This streamlined process allowed for the project schedule to stay on track. Both VIVO and BW Kennedy coordinated seamlessly with the design consultants throughout the entire process from SD through CA and completion.
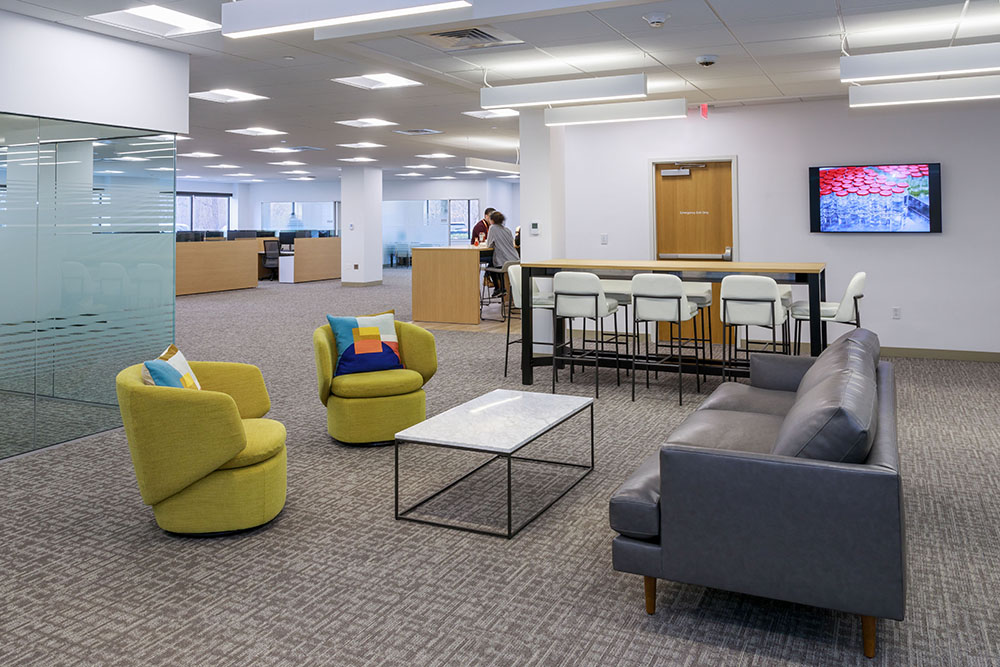
uniQure focuses on gene therapy for the treatment of patients with Huntington’s disease, refractory temporal lobe epilepsy, ALS, Fabry disease, and other severe diseases. When uniQure needed to expand their operations in Lexington, they engaged BW Kennedy & VIVO for their 12,000 s/f research facility leased at 20 Maguire Rd. As part of the lease signing process VIVO and BW Kennedy gathered the applicable program information from the end users. Through this process the specific tenant needs were identified, and seamlessly integrated into the spec suite program. With this effort, the project stayed on track and within the projected budget.
Through interactive dialogue with end users, VIVO & BW Kennedy gained insight into what would be necessary for creating successful workspaces. BW Kennedy worked with each of the users to develop an equipment matrix for efficient placement of equipment as well as to define specific utility requirements. The client’s needs and expectations were studied and valued to adapt the space for their specific program and needs.
By incorporating brand guidelines into accent colors and interior finishes materials’ palette, VIVO was able to create a space that feels unique to Anagenex and uniQure. VIVO Architecture set out to design a space that promotes collaboration and flexibility among teams of scientists and staff. With the help of BW Kennedy, and a well-coordinated team of consultants, that goal was achieved.
Anagenex and uniQure Project Team:
- VIVO Architecture - Architect
- BW Kennedy & Co. - Construction Manager
- Tim’s Fabricators, Inc. - Structural Steel & Misc. Metals
- Northeast Glass Works Inc. - Glazing Contractor
- Environmental Systems, Inc - HVAC
- Northeast Flooring Solutions LLC - Flooring
- KDM Lab Solutions - Lab Casework
Timberline Construction Corp. completes renovation for Notre Dame Long Term Care facility

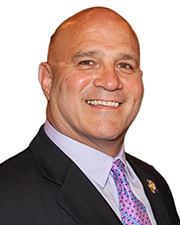
Insulation experts are the unsung heroes of our clean energy progress - by Jeffrey Saliba
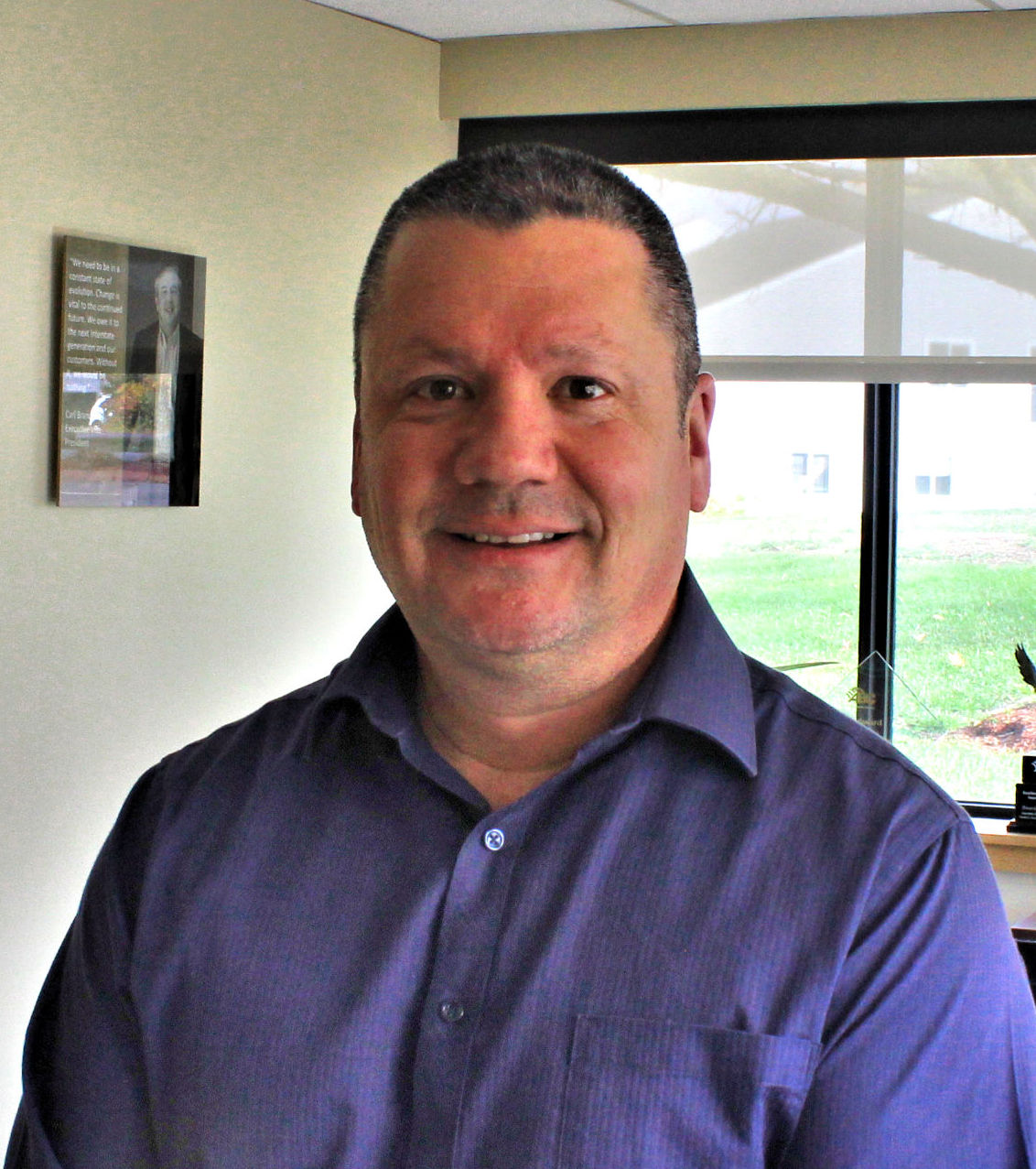
Ask the Electrician: How do I prepare my commercial building for a disaster?
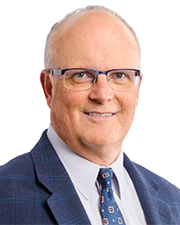
Navigating tariffs and material uncertainty in today’s construction market - by Karl Ginand and Tiffany Gallo
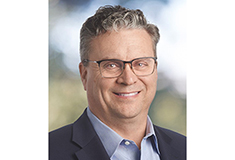

 (1) (1).png)








.png)
.png)