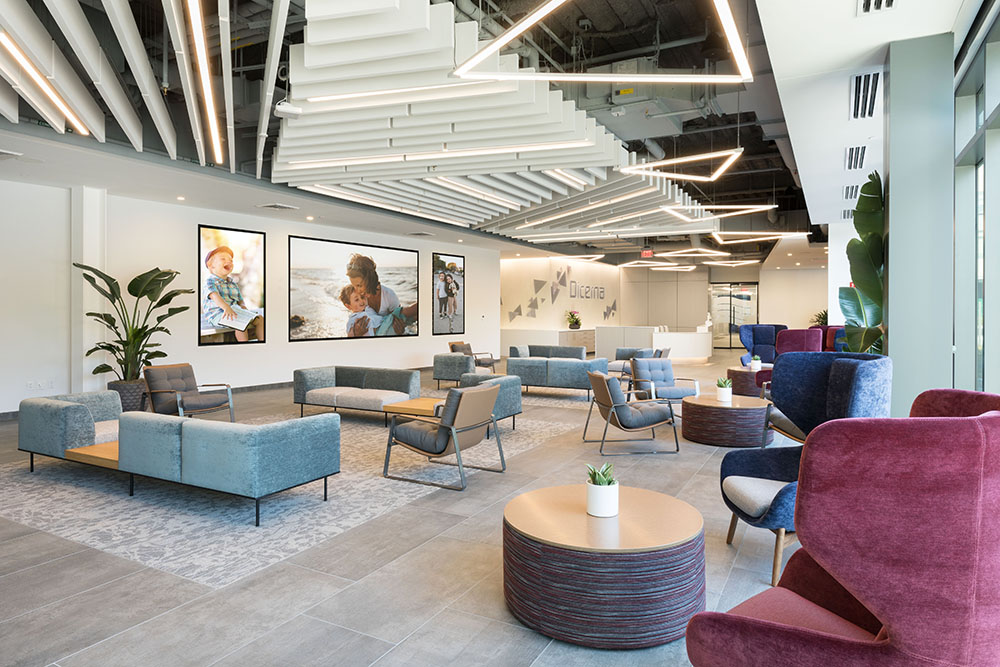
Lexington, MA VIVO Architecture and BW Kennedy, two prominent names in New England’s architectural, engineering, and construction arena, recently completed the Welcome Center for Dicerna Pharmaceuticals, a 25,000 s/f suite of office, conferencing, and meeting areas on the ground floor of 75 Hayden Ave. Designed to be the company’s official “front door,” it is the latest result of Dicerna’s expansion drive. The firm already occupies 145,000 s/f of office and science research space within this building and an adjacent property at Hayden Ave. Known as one of the nation’s premier pharmaceutical companies, its innovations to neutralize disease-causing genetic components have been essential to the company’s success and continued growth.
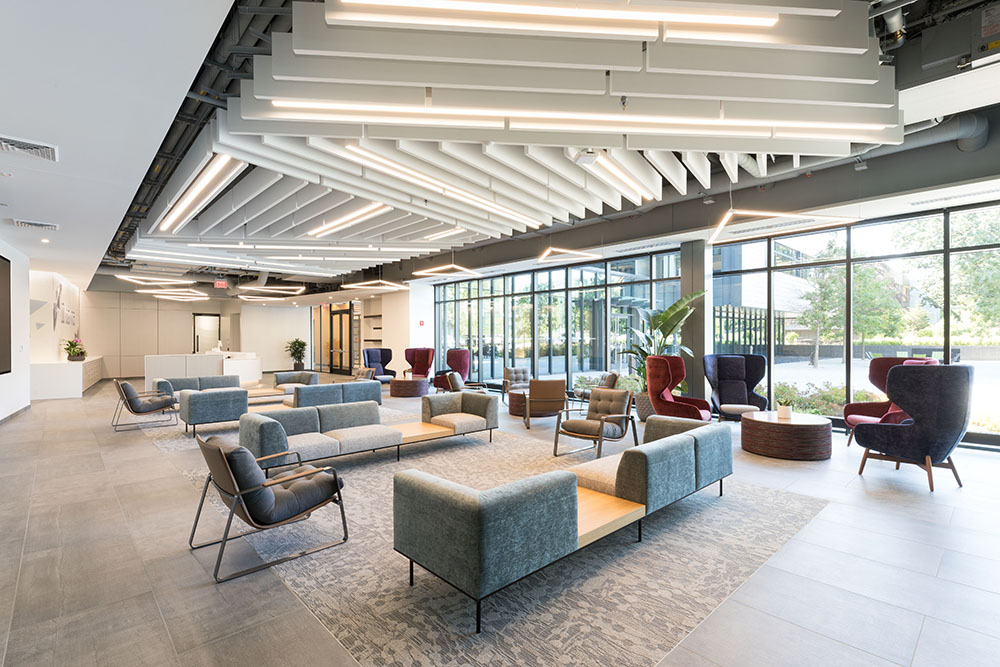
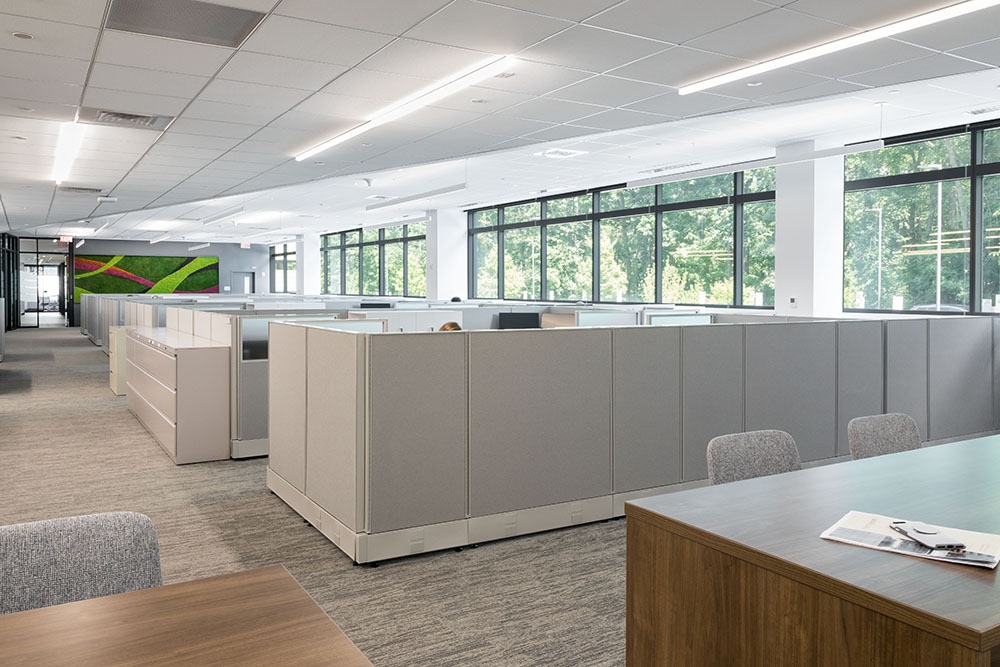
BW Kennedy’s relationship with Dicerna goes back to 2014 with a 30,000 s/f fit-out project at 87 CambridgePark Dr., Cambridge. On the other hand, VIVO’s association with Dicerna began in 2018 when they transformed the firm’s three-storied former headquarters at 33 Hayden Ave. in Lexington. The following year, Dicerna expanded into the fourth floor of the neighboring 75 Hayden Ave. property and established their new headquarters there, with the help of VIVO as the design consultant and BW Kennedy as the construction manager. The new headquarters houses the executive and administrative departments, while the former facility has been chiefly dedicated to labs and research spaces.
The Welcome Center features a large reception area and a lounge with collections of business-casual furniture, contemporary geometric lighting fixtures overhead, multiple built-in screens on the wall, and large glass panels offering an unobstructed view of the entry courtyard and garden space outside.
The largest conference room has an adjoining break area, equipped with modernist furnishings and a station for beverages and snacks. The walls of this break room, animated with full-wall images of the Boston cityscape, merit a special mention due to the strategically placed lights that render a realistic effect to the sky.
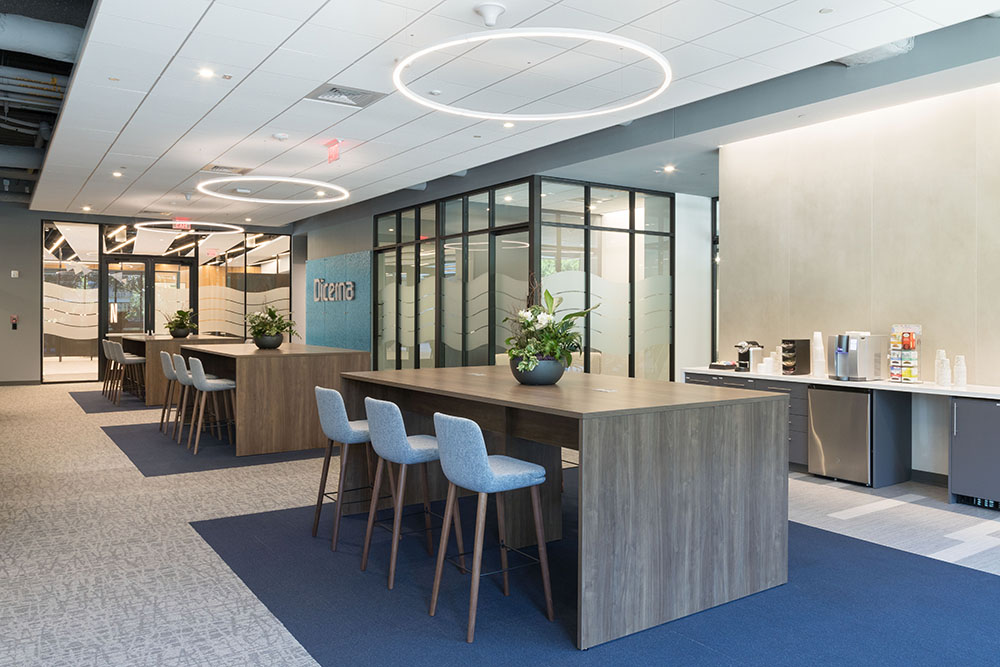
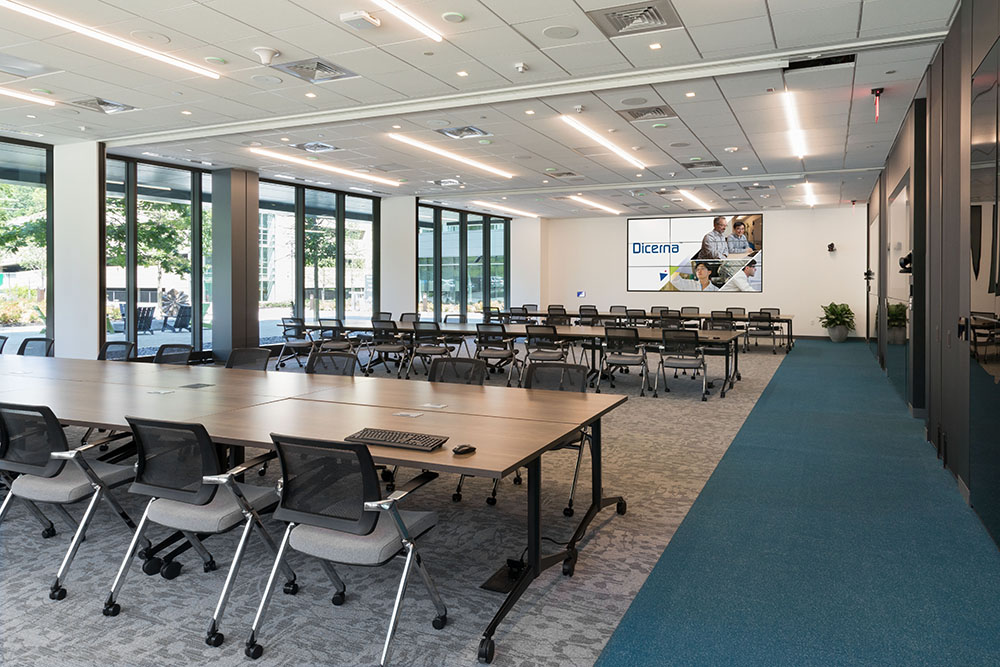
Dicerna fosters a warm and concerted work culture that requires spaces for collective activities and confabs. VIVO’s flexible design enables the workstations to offer privacy as well as the opportunity to collaborate. Besides, multiple refreshment pantries and washbasins within easy reach of clusters of workstations reflect the importance the firm assigns to health and hygiene. VIVO modeled this suite after the existing Dicerna facilities, with the colors, graphics, furniture, fixtures, and installations perfectly harmonizing with the brand’s standard look and feel. The design of all three facilities embodies the Dicerna spirit, which is vibrant, inclusive, warm, welcoming, and encouraging.
BW Kennedy managed the construction of both the 4th and 1st floor Dicerna projects at 75 Hayden during the COVID crisis without any interruptions. Numerous meetings were held with Nappa Electrical Contractors to ensure that power, modular wall systems, and AV components, including integrated lighting controls, were all coordinated to foster a smooth install during construction.
Some of the challenges facing the construction of the Welcome Center, the last suite under construction, were managing work while other tenants occupied the remaining parts of the building. Besides, some tenants moved in while the work was on, which warranted coordinated sharing of the loading dock and other essential spaces. Moreover, the North and South suites were separated by an active lobby, which posed a logistical challenge. In addition, due to some procurement challenges, some work had to be done out of sequence. BW Kennedy’s team of experts successfully navigated all the obstacles to help Dicerna comply with their targeted occupancy deadlines.
The project team included:
- BW Kennedy & Co - Construction Manager
- VIVO Architecture - Architect
- Environmental Systems, Inc. - HVAC
- Fast Signs - Signs
- W.T. Kenney Company, Inc. - Painting
- Nappa Electrical Contractors - Electrical
- Legacy Fire Protection, Inc. - Fire Protection
- Fine Line Interiors - Acoustic Ceiling & Wall Treatments
 (1).jpg)







.png)