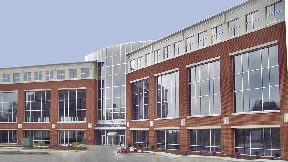Pro Con Inc. has completed a new $16.7 million class A office building; 30 Braintree Hill Business Center, within the Flatley-owned Braintree Hill Office Park. Cramer Levine & Co. Architects was the project architect and Pro Con was the construction manager for the 160,000 s/f office building. The office building is situated on the Braintree/Quincy line in a 40-acre campus setting. It is located at exit 6 off of I-93 and close to the interchange of I-95/128.
The four-story building has a structural steel shell with natural stone masonry veneer and glazed aluminum curtain wall exterior. The building's front and rear entrances feature 4 and 5-story glazed curtain walls which flood the building's central atrium with natural light and take advantage of the hill-top views. The development is ready for tenant build out.
There are four stories of 40,000 s/f with open build-to-suit flexible floor plates per floor. The interior design offers 10 ft. ceiling height and 30 ft. column spacing. The parking ratio is 4 spaces per 1,000 s/f with 64 covered parking spaces available.
Pro Con constructed the building with many energy saving features. The design focused heavily on integrity of materials, building systems efficiencies, the use of recycled materials on the site, and floor plates designed for views to the outside and daylight penetration. There are also many opportunities to build in ecologically friendly features into the interior tenant build outs.
Pro Con Inc. began site work in April 2007 and completed the project in May. The Braintree Hill Business Center is one of several corporate office projects recently constructed by Pro Con Inc.
Tags:
Pro Con Inc. completes $16.7m bldg. at Braintree Hill Office Park
July 16, 2008 - Construction Design & Engineering
.png)







