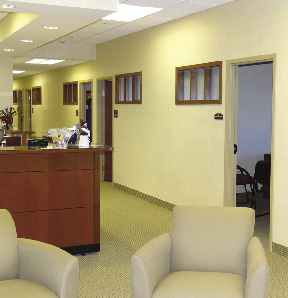Pro Con Inc completed an interior office fit-up on the 2nd and 3rd floors of the Capital Commons building for Casey Family Services. Pro Con was the architect and construction manager for the 17,500 s/f design build project.
The organization's new office includes staff offices, a visitation room, conference room, work room, administrative area, and waiting area. As part of the tenant fit up project, Pro Con managed the installation of the electrical, heating and cooling mechanical systems, including a new sprinkler system, and provided the interior finishes including paint, carpet, wall coverings and ceramic tile. In addition, Pro Con built a convenience stair from the second floor to the exterior parking deck, allowing entry for guests and staff without going around to the front of the building.
Pro Con began work on the office fit-up project in August 2011 and Casey Family Services moved into their new offices at Capital Commons in November 2011.
Capital Commons is an office/retail building and parking garage complex on South Main St. that was developed by Michael Simchik of Capital Commons, LLC.
Cobb Hill/Pro Con Inc. Joint Venture LLC was the construction manager and Pro Con was the architect of record for the $21 million complex, which was completed in 2007.
Tags:
Pro Con Inc completes interior fit-up for Casey Family Services at Capital Commons
April 19, 2012 - Construction Design & Engineering
.png)







