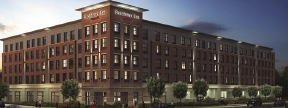The new 128-room Needham Residence Inn by Marriott hotel located at the intersection of First Ave. and B St. in the New England Business Center office park in scheduled to be open in August, developed by Waterford Development Corp., part of a redevelopment plan by Normandy Real Estate Partners that includes four new office buildings, the hotel and two parking garages to be built in the business park over the next few years. Pro Con Inc is the architect and construction manager for the $13.5 million design build hotel hospitality project, which is owned by SXC Needham Inn, LLC.
"The exterior brick work is 70% complete and the installation of the exterior metal panels and cast stone is underway," said the project manager for XSS Hotels LLC. "The interior finishes are currently being installed. We continue to be on schedule for a late July completion and an August opening."
Pro Con Inc has designed the Needham Residence Inn to achieve LEED certification. The hotel is being built using regional & recycled materials in construction and is incorporating environmentally friendly design elements such as a white roof, over-sized windows, low-flow, water-efficient plumbing fixtures and LED lighting throughout the development.
The 89,740 s/f Residence Inn, which is designed for the extended stay traveler, will offer complimentary continental breakfast, evening social hours and each suite will have separate working, lounging, and sleeping areas. Each room will also have a fully equipped kitchen with granite counter tops, microwave, stove, refrigerator, dishwasher and coffee maker.
The building's first floor will house the hotel's lobby and reception, common areas and conference rooms. Floors 2 thru 5 will house the hotel's guest rooms. The hotel will offer 116 urban studios, 8 one-bedroom suites, and 4 two-bedroom suites, with a large hearth room, bar and lounge area, breakfast room, indoor pool & fitness room, two flexible space meeting rooms, business center and guest laundry area. Plans call for the hotel to have covered parking for 22 vehicles and surface parking for 80 vehicles.
The exterior design will feature precast concrete blocks, brick veneer, insulated metal paneling and cornice molding. The hotel's main entrance will feature a canopy with metal panels and double sliding glass doors. Construction began in August 2012. The hotel is scheduled to be completed this month and plans to be open in August.
Tags:
Pro Con nears completion of $13.5 million Needham Residence Inn by Marriott
July 25, 2013 - Green Buildings







