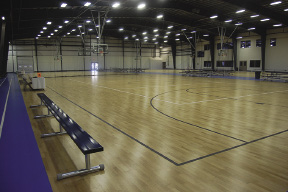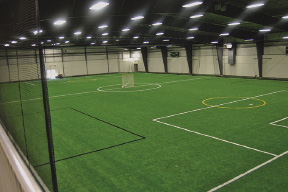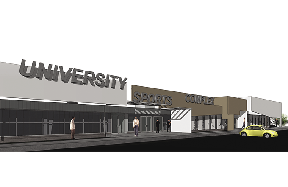Construction manager Southgate Consulting has completed the $18 million 165,000 s/f University Sports Complex at Starland. The privately-financed facility is located on the 30 acre site of the former Starland Sports and Fun Park, 645 Washington St. The complexis owned by Starland Holdings, LLC.
The University Sports Complex is home to the largest indoor basketball facility in New England - 8 regulation courts that can convert to 16 regulation volleyball or futsal courts. A companion building to the basketball facility is a turf building which is home to 2 full-size turf fields that can be used for soccer, lacrosse, baseball, softball, flag football, and coaches and tutorial classrooms.
The 50-year old Starland site was leveled and rebuilt and will feature attractions including an environmental-friendly go-kart track, 21st Century bumper cars, mini golf, laser tag, 4 rock climbing walls and the area's only zip line. Additional structures include a 7,000 s/f building that will house locker rooms, offices, and a conference room, a 30,000 s/f two-story building that will house a 10,000 s/f training facility/health club, more educational classrooms, a 6,000 s/f restaurant and bar, arcade games, and a snack bar that overlooks the wooden basketball courts.
Steel construction specialists, BARNES Buildings and Management Group, Inc. was the single source contractor who provided the owners and general contractor with the design, supply, fabrication, and erection/installation of all the major steel work on this project. BARNES assisted CBT Architects Shawn Malloy and was instrumental with value engineering in the redefine of the building envelopes.
They supplied and self performed the erection of the two arenas, each a 150' clear span engineered building system manufactured by Metallic Buildings of Texas inclusive of structure, insulated metal wall and insulated metal standing seam roof systems. They also fabricated the structural steel and miscellaneous iron for the support buildings from their local fabrication facility providing the owners a complete steel package together with installation of all miscellaneous ironwork including multiple stairways and railing systems, sports equipment support steel and numerous steel roof support and custom roof curbs for support of HVAC equipment.
Rick Southgate of Southgate Consulting said, "Special challenges included 12,000 CY unsuitable soils (peat) at depths to 12' which need to be removed and replaced with structural gravels. Kudos to SLT Construction and Joe Gamache and Mike Cavicchi for performing this (and all site work) expeditiously and efficiently.
"Special thanks for top notch work to Jesse Mendes of Liberty, Marty and Tony Barnes and crew at BARNES Buildings, Steve at Phoenix Electric, Jon Townsend of Northstar, Bill Gordon of Superior, Joe Almeida of Lonsdale, Rob Folan of Touchdown, Bobby Callahan of TJ Kennedy and to Shawn Malloy of CBT for a great design!"
Marty Barnes, president said, "Following our first meeting with the owners it was determined that this would be a very challenging project in regard to meeting their expectations for an extremely aggressive schedule to get their new complex open and ready for business. We were able to expedite the delivery of the building and we are pleased with the way our crews performed under great pressure to deliver as promised on this high profile project."
Shawn Malloy of CBT Architects said, "For more than 18 months I have been joined with (owners) Kevin Reilly and John Poirier in the design and development of their University Sports Complex at Starland. The new construction of the athletic complex is complimented with wholesale renovations and additions to the locally historic Starland Amusement Park. The partners, along with their hand picked teams, have orchestrated the effort that is delivering this premair facility."
Project Team included:
Owner: Starland Holdings, LLC
Construction Manager: Southgate Consulting
General Contractor: Ironstone Construction, Inc
Metal Building/Structural Steel/Metal Fabrication: BARNES Buildings & Management
Architect: CBT Architects
MEP Engineer: BER Engineering
Civil Engineer: Merrill Associates, Inc
Earthwork/Utilities/Asphalt paving: SLT Construction Corp.
Drywall/Acoustical Ceilings/Steel Studs: Liberty Finishing
HVAC: Northstar Mechanical, Inc.
Electric: Phoenix Electrical Contractors, Inc.
 (1).png)










