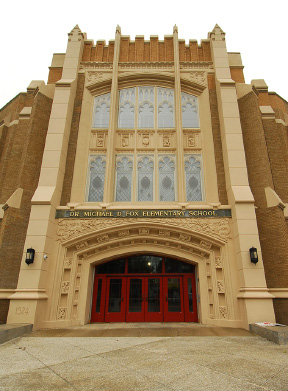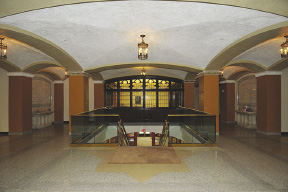Construction manager Downes Construction, in collaboration with Smith Edwards McCoy Architects, is about to complete phase three work on the $40 million "renovate as new" project at the M.D. Fox Elementary School. Originally constructed in the 1920s, the four-story, 140,000 s/f school will undergo major restorations as the five-phase project progresses with a goal of achieving LEED Silver certification.
Work completed in the first two phases of the project included hazardous material and environmental abatement, partial building demolition, site work and the replacement of single hung windows. Phase three includes construction of the building envelope, ADA accessibility and structural upgrades. Fixtures, furnishings, and equipment will be installed in phase four and the final phase will be devoted to playground equipment. The project scope includes completely new mechanical, electrical, plumbing and fire protection systems. A new lower level entry lobby, exterior entrance canopy, and monumental stair creating a spatial link between the floors will be installed.
Three separate wheel chair lifts are incorporated to facilitate accessibility throughout the building; one at the main entrance lobby, one serving the stage and one serving the auditorium mezzanine. The existing masonry school building requires a full renovation including new roofing, windows, doors, classroom appurtenances, and interior finishes. The existing 600 seat auditorium and mezzanine will be completely renovated all new seating, stage appurtenances, theatrical, and house lighting will be incorporated into the design. The existing gymnasium will be renovated with a new wood athletic floor and gym equipment, new lighting, electronic scoreboard, folding bleachers and finishes. New boys and girls changing rooms and faculty offices are incorporated in the design. The existing basement level cafeteria and kitchen are to be demolished and replaced with a new kitchen, servery and dining room. This space is to be located under the gymnasium with direct access to the play area.
New site work will include an interior drive to allow school busses and parents to drop off younger students and surface parking for 107 cars, site lighting, site walks, and specialty paving areas, playground and play equipment. A dining terrace is planned adjacent to the new cafeteria. Storm water management and underground utility connections to existing public services will be required.
Smith Edwards McCoy Architects pointed out that the M.D. Fox School was originally the Morgan D. Bulkeley High School constructed in 1924-25. It was the companion school to Weaver High School built in 1922. Both were designed by Frank Irving Cooper, and were the most distinguished schools constructed in an era of major expansion of the Hartford school system. Together they joined with their predecessor, Hartford Public High School, constructed in 1883 and 1897, to give Hartford three high schools of great academic and architectural distinction.
While the original Hartford High was demolished in 1963 to make way for I-84, Bulkeley (now M.D. Fox Elementary School), remained. The schools were designed in the Collegiate Gothic style. Bulkeley High is distinguished by its elaborate front entrance with castings of Aesop's Fables, and the stained glass library windows depicting historical scenes and events of Hartford and Connecticut. When the new Bulkeley High School was completed in the early 1960s, this school became the M.D. Fox Elementary School.
Tags:
Project of the Month: Downes Construction with Smith Edwards McCoy Architects set to complete phase three of $40 million renovation
July 19, 2013 - Connecticut










