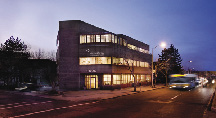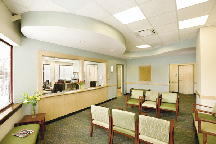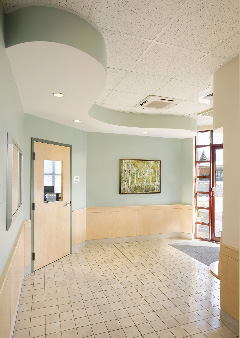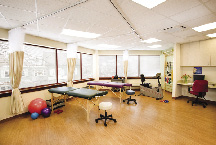In the fall of 2011, the Marino Center opened its doors to its completely renovated 13,500 s/f three-story facility located at 2500 Mass. Ave. Founded in 1993 by Les Marino, The Marino Center for Integrative Health is a regional primary care leader providing an integrative model of healthcare at two locations in Cambridge and Wellesley. HDS Architecture was the project architect. The Glendale Group was the construction manager and general contractor.
New Design: HDS conducted an initial physical feasibility analysis to confirm the existing buildings could accommodate Marino's operational and program requirements. All new circulation patterns and interior layout of spaces were created. In addition, the new design had to comply with Department of Public Health (DPH) design requirements for certification. Rui Mendez, Marino Center, Cambridge Practice manager said, "The new facility has created a more comfortable patient environment. Areas are much better defined, making it easier to direct patients." HDS took advantage of every opportunity to connect internal patient areas with the outdoors. Hans Strauch, AIA, HDS's principal-in-charge said, "Our goal was to create a physical design that reflected and enhanced the Marino Center's mission for patient care." On- the- Move Interiors provided interior design consulting for colors, finishes and furniture. Feng-Shui consulting was provided by Linda Varone.
Design Build Collaboration and Phased Construction: Given the tight schedule required close collaboration between the owner, architect and the builder. The Glendale Group provided the budget, schedule and phasing plan that defined the process. Nick Hall, Glendale Group senior project manager said, "This project was riddled with complexities directly associated with the owner's requirement to keep the facility fully operational during construction". Changing out all of the building systems (MEP/FP/TelData) while keeping the healthcare center operational required a great deal of pre-planning and investigation into how the existing building was serviced. This process was complicated by numerous changes that had occurred to the systems over the previous 20 years, making it very difficult to easily understand what was there. In order to speed up this process the team decided to design/build the MEP/FP systems, which proved to be the right solution for this project. Prior to starting, the team spent hundreds of hours doing on-site investigations and an equal amount of time in coordination meetings to ensure that each phase of construction would not affect adjacent occupied spaces. The result turned out to be a successful project delivered within the time allotted and the allocated budget, without any major disruptions to the healthcare facilities daily operations."
Completed Facility: Today, the Marino Center's flagship Cambridge facility is able to focus on its patient's needs. What was once an architecturally non-descript primary care facility is now an environment that supports Marino's health and wellness mission. Dr. Anne McCaffrey, Marino Center's medical director said, "It is such a wonderful and welcoming new space for our patients. It is also uplifting for the staff. We take pride in our unique model of care delivery and now our building reflects the quality of care we deliver."













.png)