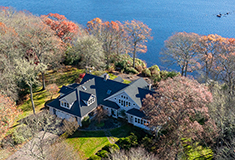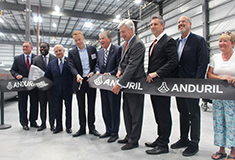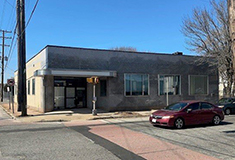Shawmut celebrates opening of 153,000 s/f River House Residences
 Shawmut-RiverHouse.jpg" width="470" />
Shawmut-RiverHouse.jpg" width="470" />
Council; Bill Janes, managing partner, Iron Point Partners; mayor Jorge
Elorza, City of Providence; Eryn Holloway; Gary Holloway Jr., president,
GMH Capital Partners; governor Gina Raimondo, State of Rhode Island;
Stefan Pryor, Rhode Island Secretary of Commerce; Daniel Cramer, COO,
Wexford Science & Technology; Les Hiscoe, CEO, Shawmut;
and Ron Simoneau, vice president, Shawmut
Providence, RI Shawmut Design and Construction, a leading construction management firm, joined GMH Capital Partners, Wexford Science & Technology, and the State of Rhode Island on June 20th for a ribbon cutting ceremony at the Innovation and Design District’s all-new River House, a 153,000 s/f waterfront community.
Designed by architect Spagnolo Gisness & Associates (SGA), River House is a public-private project representing the final element of Wexford’s South St. Landing development, which currently consists of 265,000 s/f of academic and office space, as well as a 744-space parking garage.
“We are truly excited to continue the transformation of Providence’s Jewelry District and unveil River House,” said Ron Simoneau, vice president at Shawmut. “These luxury residences define a live, work, play, and learn lifestyle, and serves as the perfect complement to our other nearby project, the Wexford Innovation Center, which together will change the footprint of the former I-195 land.”
River House features two seven-story wings with 174 units/270 beds that front Point St. and the Providence River. A mix of studio, one-bedroom, and two-bedroom floorplans.
The River House apartments include: in-unit laundry; complimentary high-speed Wi-Fi; and smart technology with a mobile video interactive intercom system, a mounted living room smart TV, and Amazon Echo capability features. Community amenities include: a 24-hour health and fitness center; a rooftop lounge with a fire pit and outdoor grilling and kitchen bar; a business center; group meeting and private study rooms; a cyber café with a complimentary coffee bar; and onsite retail and restaurants.
River House also includes access to an off-site, structured parking garage with car-charging stations and indoor bike storage while providing direct riverfront access, giving residents the ability to launch water vehicles. The project also enables approximately 4,200 s/f of retail and restaurant space.
Washington Trust named one of healthiest employers in Rhode Island by PBN


Warwick offers convenience of city living, but feels like a smaller, close-knit community - by Frank Picozzi

The City of Warwick is the perfect choice - by Frank Picozzi

Diverse mix of businesses makes Warwick the perfect community - by Frank Picozzi


.png)





.png)


.png)
