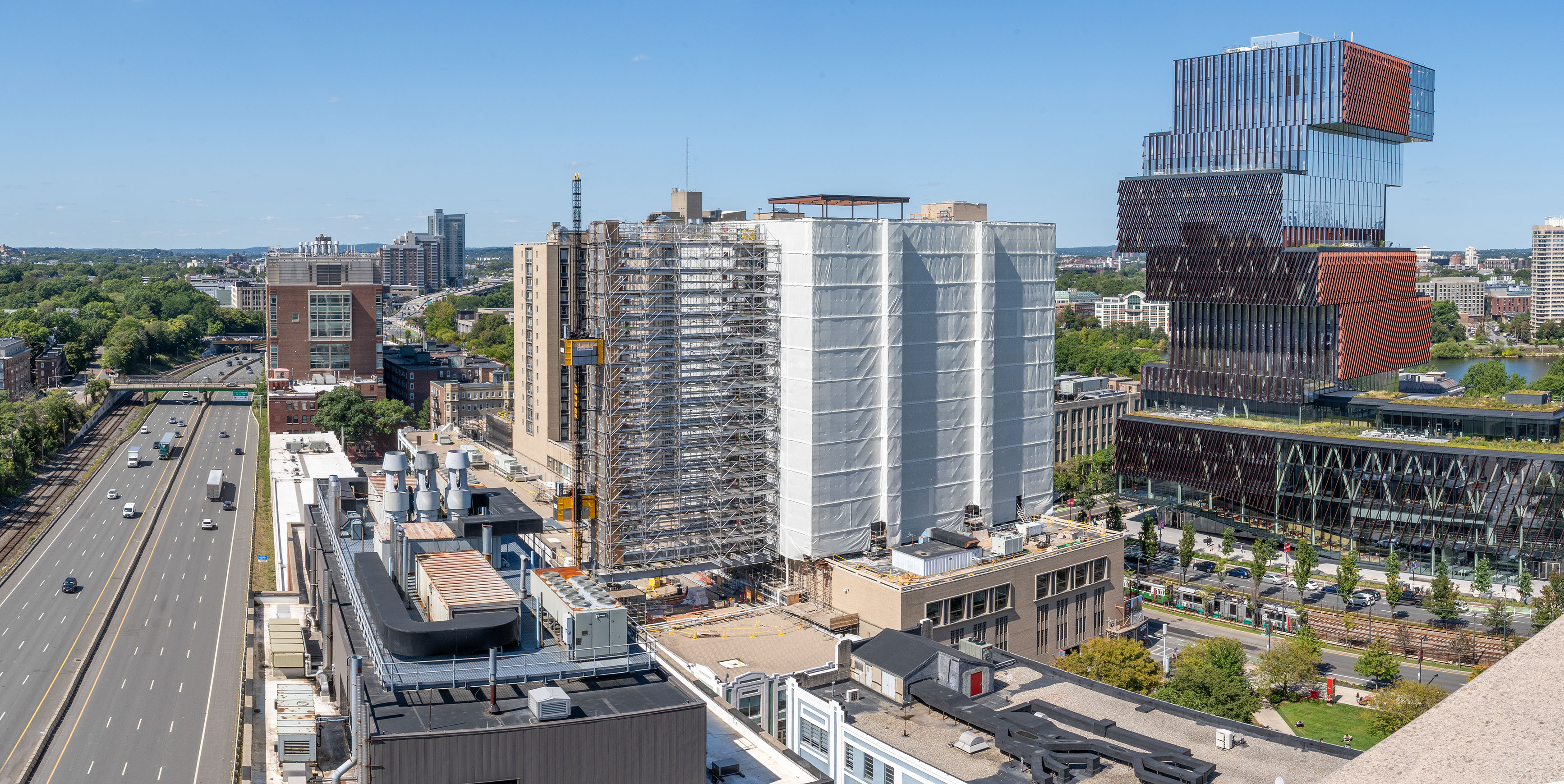
Boston, MA The $550 million renovation of Boston University’s Warren Towers—the nation’s second-largest non-military dormitory—is entering a new phase as students return to campus for the start of the school year. Shawmut Design and Construction, a $2 billion national construction management firm, is leading the multi-year modernization project in partnership with architect Miller Dyer Spears and Owner’s Project Manager LeftField Project Management. The renovation spans all three 18-story towers and is scheduled for completion in summer 2028.
To minimize disruption, Shawmut is implementing a phased plan under which two towers remain occupied while one tower at a time is closed for renovation. Tower A is currently offline through summer 2026, with Tower B and Tower C scheduled for successive renovations in 2026–2027 and 2027–2028, respectively. Several measures are in place to minimize disruption to students, including scaffolding, protective wrap, and a Personnel and Material Hoist (PMH), which enable exterior masonry repairs and window replacement to proceed year-round while safeguarding the campus community from dust and debris.
Warren Towers is one of the most visible dormitories in the U.S., located on Boston’s busy Commonwealth Avenue alongside the MBTA Green Line near Kenmore Square, Fenway Park, and Back Bay. Built in the 1960s, the traditional-style residence has long been home to 1,800 undergraduate students.
“As a firm rooted in Boston and trusted to deliver complex projects on active urban campuses, we are proud to partner with BU to bring this legendary residence hall into the 21st century,” said Kevin Sullivan, executive vice president of Shawmut Design and Construction’s New England region. “With safety for students, staff, and the community guiding every step of the process, we’re excited to deliver modern, comfortable, and sustainable spaces that will support student success for years to come.”
The first phase, focused on Tower A and the adjacent dining hall, includes complete remodeling of student rooms and lounges with new walls, floors, ceilings, doors, lighting, and electrical devices. Each residence room will feature air conditioning, while corridors and common spaces will receive new finishes and lighting. Existing bathrooms are being replaced with private, accessible, all-gender facilities. Additional upgrades include new plumbing, IT infrastructure, and security systems, as well as a fully renovated dining hall outfitted with new cooking equipment, furniture, and serveries.
The building exterior is undergoing full masonry repair and restoration, with all windows being replaced and insulation added to exterior walls and roof areas to meet current energy codes. Roof systems, including drainage, are also being replaced to ensure long-term performance.
Each residential tower will be offline for approximately 15 months before reopening in time for the following fall semester. With Tower A closed, the university has arranged housing for 595 first-year students at its Fenway Campus.
The Warren Towers renovation is registered with a goal of LEED Gold certification and aligns with Boston University’s Climate Action Plan. Once completed, the project will contribute to the university’s net-zero greenhouse gas emissions goal through electrification of heating systems and the use of clean energy offsets.








