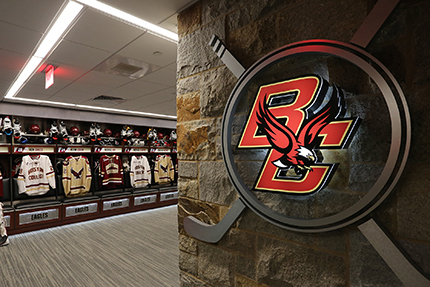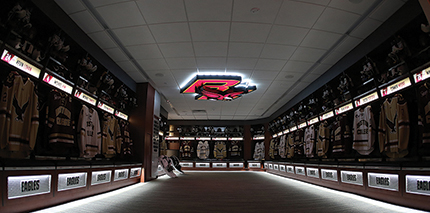


Chestnut Hill, MA Shawmut Design and Construction completed the Boston College men’s and women’s hockey team lockerrooms inside Conte Forum.
Shawmut worked closely with design firms S3 Design and Advent Results to redesign and expand the locker rooms. The reimagined facilities now include separate wet and dry locker spaces, coaches’ areas, equipment storage, saunas, and lounges. The Shawmut team incorporated a variety of unique features, including Smart Board teaching stations to allow for team strategy presentations, practice and game film analysis, and X/O instruction.
Each student-athlete now has two separate lockers: one for hockey equipment and one dry space for personal belongings. The dry lockers also include multiple charging stations for the student-athletes’ tech devices. Each stall includes backlit nameplates and LED ribbon lighting around the foot-locker portion of the stall. Additionally, each stall has its own ventilation systems, all of which are vented through the Conte Forum HVAC system and feature individual fans to dry the hockey equipment.
“In order to complete this complex project against a tight deadline, our team found new and innovative ways to navigate the challenges that come with operating within a state-of-the-art arena,” said Kevin Sullivan, vice president at Shawmut. “It is our pleasure to be such an integral part of introducing this incredible new facility to Boston College and its talented hockey teams as they begin their season.”
In addition to working against a tight summer deadline, the team operated to accommodate the university’s ongoing schedule inside Conte Forum, allowing student and campus activity to run as planned.
The Boston College locker room project is the latest in Shawmut’s sports venues division, with recent work for TD Garden, LA Clippers, Simmons College, and Santa Anita Park.




