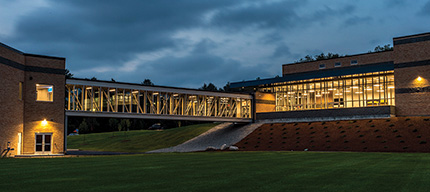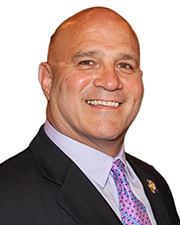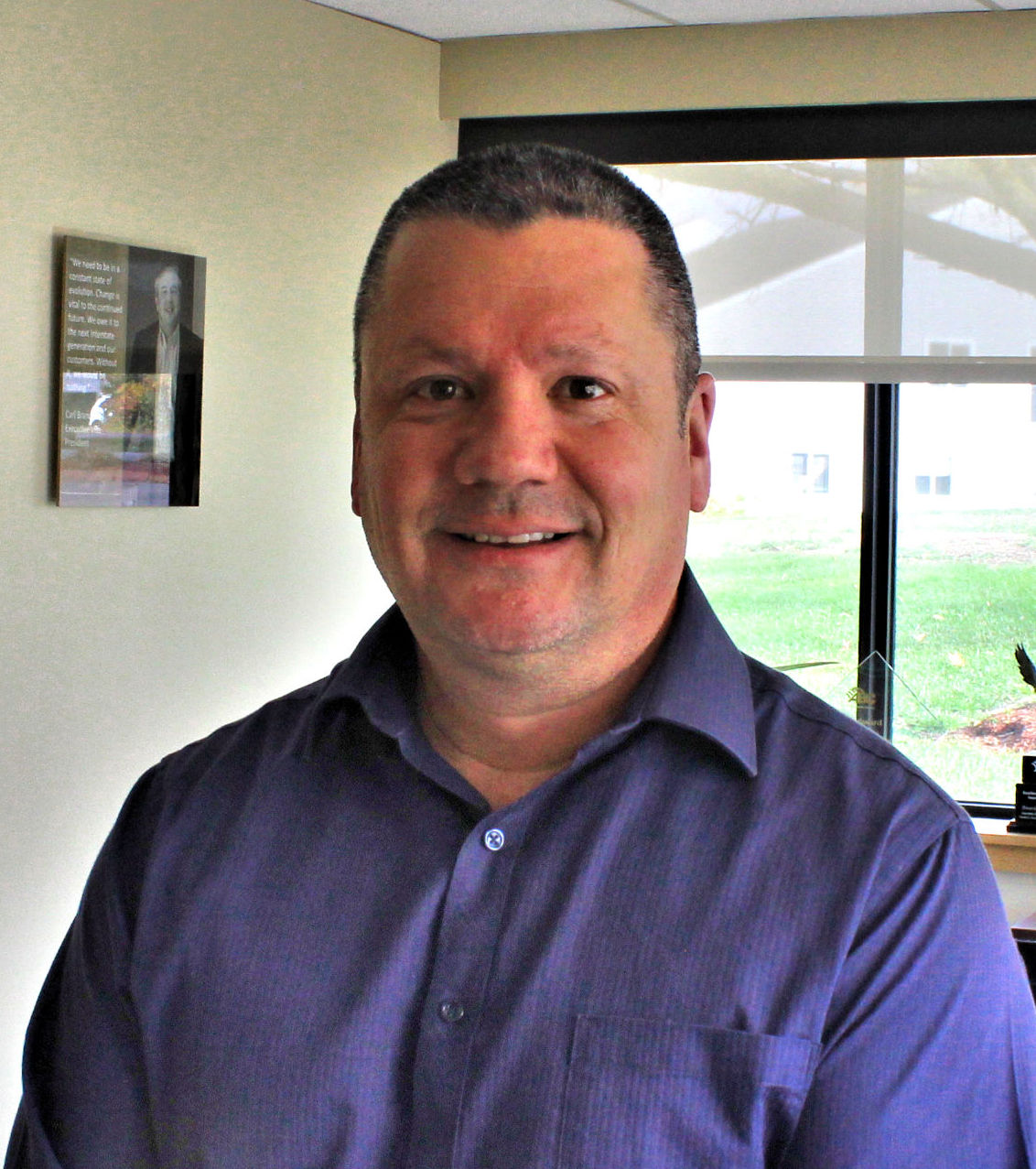JM Coull completes $13.4 million Whitinsville Christian School addition/expansion

Whitinsville, MA JM Coull (JMC) recently completed Whitinsville Christian School’s new $13.4 million, 33,000 s/f fine arts center and gymnasium, as well as an addition above the existing school building. The 450-seat theater includes a professional audio and acoustical system and provides a modern space for the school’s performances and musical productions. The collegiate-level gym is home to Whitinsville’s boys and girls basketball teams, as well as other athletic events, and can accommodate 1,500 occupants.
A large lobby with a custom concession area, trophy display case, and exterior balcony joins the two spaces, and a 100-foot-long, clear span pedestrian bridge connects the new facility to the main building.
JMC teamed with Dixon Salo Architects, Johnson Structural Engineering, and specialty consultants Nextstage Design and Acentech Studio A. Whitinsville Christian School campus is home to over 600 students from preschool through grade 12 on 40 acres located in the Blackstone Valley of Central Massachusetts.
JMC’s COO, Joshua Brandt comments, “The project’s success can be attributed to the dedication of the entire team, as well as a common mission to provide WCS students with a world-class facility. We are extremely proud of the end result, particularly since this was JMC’s first theater project. Perhaps even more meaningful, though, was the project’s ability to draw together a larger community to support the school’s vision.”
Timberline Construction Corp. completes renovation for Notre Dame Long Term Care facility


Insulation experts are the unsung heroes of our clean energy progress - by Jeffrey Saliba

It’s time to lead: Confronting mental health in construction - by David Watts

Navigating tariffs and material uncertainty in today’s construction market - by Karl Ginand and Tiffany Gallo


 (1) (1).png)








.png)
.png)