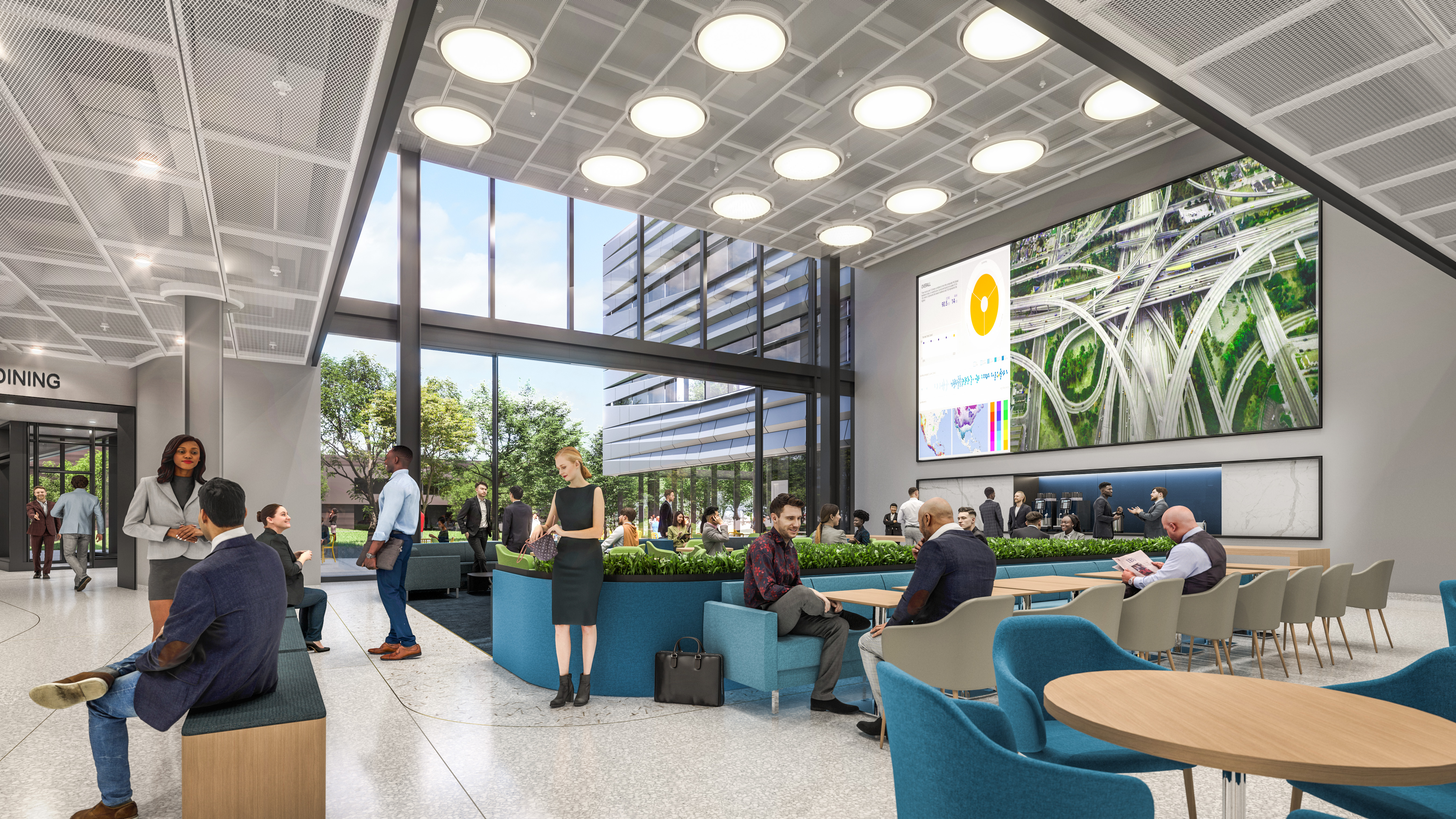
Norwood, MA Shawmut Design and Construction, Hobbs Brook Real Estate, and Payette officially broke ground on a new research, science, and technology facility for commercial property insurer FM Global, a leader in loss prevention and business continuity. Located at the company’s Norwood, MA, campus at 1165 Providence Highway, the state-of-the-art building will offer a combination of research laboratories and corporate offices, along with an all-new parking garage and outdoor spaces.
The design-build team of project manager Hobbs Brook Real Estate, construction management firm Shawmut Design and Construction, and architecture firm Payette will deliver the flagship research and development building, set to be completed in 2026. The project will transform the FM Global Norwood campus by replacing an existing 1950s-era building with a four-story, 320,000 s/f complex that will house research, FM Approvals, and multiple operations divisions and offices.
The project brings resiliency, sustainability, and technical excellence to the forefront. The building, which will be constructed on 500 drilled micro piles, will feature a high-performance façade to minimize energy loss, mechanical systems designed to mitigate service interruptions, native species landscape designed to manage epic stormwater events, and laboratories of the highest engineering standards.
"Shawmut’s deep expertise will be pivotal in meeting FM Global's intricate design, safety, and technical requirements, ensuring that this visionary new R&D building delivers state-of-the-art amenities and cutting-edge advancements,” said Kevin Sullivan, executive vice president of Shawmut Design and Construction’s New England region. “Together with Hobbs Brook Real Estate, Payette, and our skilled trade partners, we’re building a facility that will elevate FM Global’s Norwood campus to new heights of innovation and sustainability.”
The project will set a new benchmark for holistic, sustainable, and resilient construction practices with adherence to rigorous engineering, safety, and environmental standards. The building will be 100% electric-powered and feature 221 geothermal wells to reduce HVAC energy consumption and environmental impact. The site design improves the campus above the flood plain with clear and efficient vehicular and pedestrian circulation. The project will achieve U.S. Green Building Council LEED Gold and WELL Bronze at minimum.

“We are proud to develop on behalf of FM Global a new state-of-the-art facility that meets the highest engineering, design, and resiliency standards,” said Peter Gottlieb, president & CEO of Hobbs Brook Real Estate. "We remain committed to delivering and operating differentiated, world-class projects, and 1165 Providence Highway is a testament to that commitment.”
The new facility will allow colleagues, clients, partners, students, visiting academic researchers, and other guests to work together in an immersive digital co-lab sessions no matter where they are located, enabling global collaboration experiences. Its proximity to Boston provides access for international visitors and to some of the world’s top academic institutions.
“FM Global is recognized for their empirical approach to assessing performance and risk. This is a building that walks the talk. It demonstrates how the knowledge gained through their work can be incorporated into a sustainable, resilient, high-performance, and iconic work of architecture,” said Charles Klee, principal at Payette. “While the sinuous forms give identity and autonomy to individual programs, the central collaborative hub serves as a melting pot that blurs boundaries, facilitates collaboration, and through its transparency, celebrates the richness of FM Global’s endeavors.”
“We are proud to break ground on our new state-of-the-art facility in Norwood,” said Malcolm Roberts, chairman and CEO of FM Global. “Once completed, this building will provide a world-class experience for our colleagues, clients, and partners, and offer a unique environment for collaboration, innovation, and discovery as we work together to protect today for a better tomorrow.”
The site will be restored and improved with a 930+-space precast parking garage, additional new parking fields, as well as hard and soft sitework and landscape.








