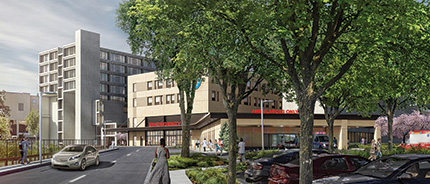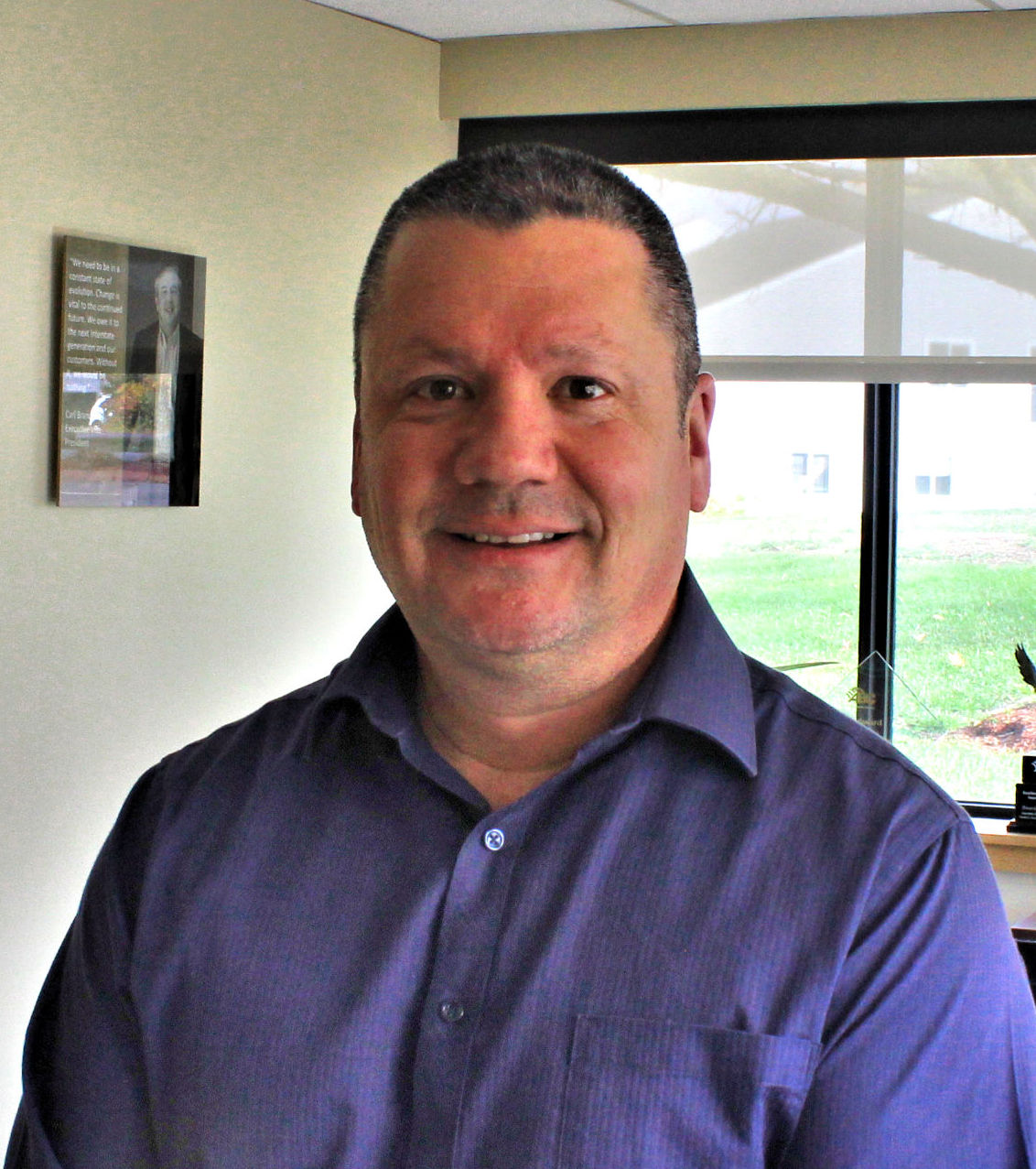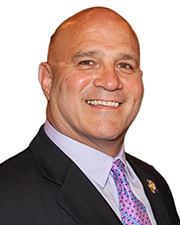Shepley Bulfinch celebrates milestone at North Shore Medical Center project

Salem, MA Shepley Bulfinch reached a construction milestone for the 223,000 s/f expansion and renovation project on the campus of North Shore Medical Center (NSMC), a community hospital in the Partners HealthCaresystem. The $207 million project includes a new 111,600 s/f building for the emergency department and a family-centered medical/surgical inpatient unit, as well as a 111,100 s/f renovation of the former Spaulding North Shore building to expand NSMC’s behavioral health services for children, adolescents, adults and seniors. A topping off ceremony to mark the completion of the structural steel framing of the new building was held on July 6th. The project is expected to be occupied by fall 2019 and will provide a deeper level of emergency, specialty, inpatient, and mental health care to the growing North Shore community.
With the goal of improving care and coordination across a wide spectrum of health services, the project consolidates NSMC’s hospital-based medical, surgical and behavioral health services on its Salem Hospital campus to create a robust regional facility for inpatient and emergency care. The new building includes a new 54,000 s/f emergency department with dedicated areas for adult and pediatric care, separate treatment space for adult behavioral health patients, and 24 new private inpatient rooms on a medical/surgical floor with an additional floor shelled-out for future medical/surgical expansion. The renovated building provides 90 behavioral health beds to serve children, adolescents, adults and seniors, increasing NSMC’s mental health treatment capacity by 36% and adding 24 much-needed beds to the community. Similar to the medical/surgical space, there will be an additional floor shelled-out to allow for future growth. Both buildings are targeting LEED Silver certification.
“With this project, our goal is to create a strong regional hospital that balances the needs of patients, families and staff, while providing a safe and comfortable environment for all,” said Mary Jo Gagnon, senior vice president of operations at NSMC. “Our collaboration with Shepley Bulfinch has resulted in an efficiently designed hospital that positions NSMC to offer an enhanced patient experience as well as more extensive behavioral health and community-based services. This new facility will provide the North Shore community with more accessible and effective health care resources for years to come.”
The NSMC Salem campus consolidation project presented many design challenges related to the complex site and building configuration, with limited available space for new construction. Erected between three existing structures, the new building was strategically located to connect to the existing hospital as well as to the renovated behavioral health building, enabling the design team to maximize the square footage of the new emergency department on level one of both the new and renovated buildings. Shepley Bulfinch’s design located the mechanical systems on a double-height second floor of the new building, a unique placement that provides easier routing and access for maintenance, eliminates unsightly rooftop equipment and creates user-friendly connections to the existing building. It also ensures that the best natural lighting is reserved for hospital patients and families. To visually unify the buildings and add interest to the façade, Shepley Bulfinch integrated exterior cladding with pre-cast concrete panels.
The new behavioral health center, which will be named in honor of donor and longtime Marblehead resident Arthur Epstein, provides private and semi-private patient rooms on dedicated floors for pediatric, geriatric and adult psychiatric units. The pediatric unit is zoned by age, with localized activity and lounge areas for each age group. The geriatric unit will support patients with both psychiatric and significant medical needs, a common presentation with this patient population. The interior palette throughout the center creates a soothing and calming environment, with colors and textures for the geriatric unit chosen specifically for those patients in mind. Each floor provides a centralized provider station, group activity rooms and a dining area for patients. The design also includes provisions for a future rooftop garden.
NSMC’s new emergency department offers a centralized check-in and six treatment pods – each comprised of eight to 10 private treatment rooms – in a “Main Street”-style floorplan, all color-coded and U-shaped for easy wayfinding. There are individual pods dedicated for pediatrics, behavioral health, and observation, and three pods designated for adult treatment (one featuring three additional trauma rooms). In a departure from traditional emergency department design, all the medical treatment rooms are universally designed to maximize flexibility and provide greater operational efficiency at times when fewer pods are needed. All behavioral health patients will be triaged and admitted through the emergency department, with two designated behavioral health treatment rooms within the pediatric pod in addition to the adult behavioral health pod. Families and visitors to inpatient behavioral health patients will be welcomed through a dedicated entrance, with convenient parking, adjacent to the emergency department.
“This is an exciting moment for the NSMC community and represents a significant milestone for a project that will benefit patients and families across the North Shore,” said NSMC president David Roberts, M.D. at the July topping-off ceremony. “When construction is complete in the fall of 2019, NSMC will be equipped with state-of-the-art facilities to provide a wide range of specialty and emergency care.”
The NSMC project team includes:
Architect: Shepley Bulfinch
General Contractor / Construction Manager: Walsh Brothers, Inc.
Structural: McNamara Salvia
Mechanical/Electrical/Plumbing/Fire Protection: Engineered Solutions, Inc.
Civil/Landscape: VHB
Geotechnical Engineer: McPhail Associates, LLC
Low Voltage/Security/Nurse Call: Bard, Rao + Athanas Consulting Engineers, LLC
Code and Life Safety: Code Red Consultants
Specifications: Kalin Associates, Inc.
Lighting Design: Bard, Rao + Athanas Consulting Engineers, LLC
LEED Consultant: Richard Moore Environmental Consulting
Commissioning Agent: WSP
Timberline Construction Corp. completes renovation for Notre Dame Long Term Care facility


Ask the Electrician: How do I prepare my commercial building for a disaster?

Navigating tariffs and material uncertainty in today’s construction market - by Karl Ginand and Tiffany Gallo

Insulation experts are the unsung heroes of our clean energy progress - by Jeffrey Saliba


 (1) (1).png)








.png)
.png)