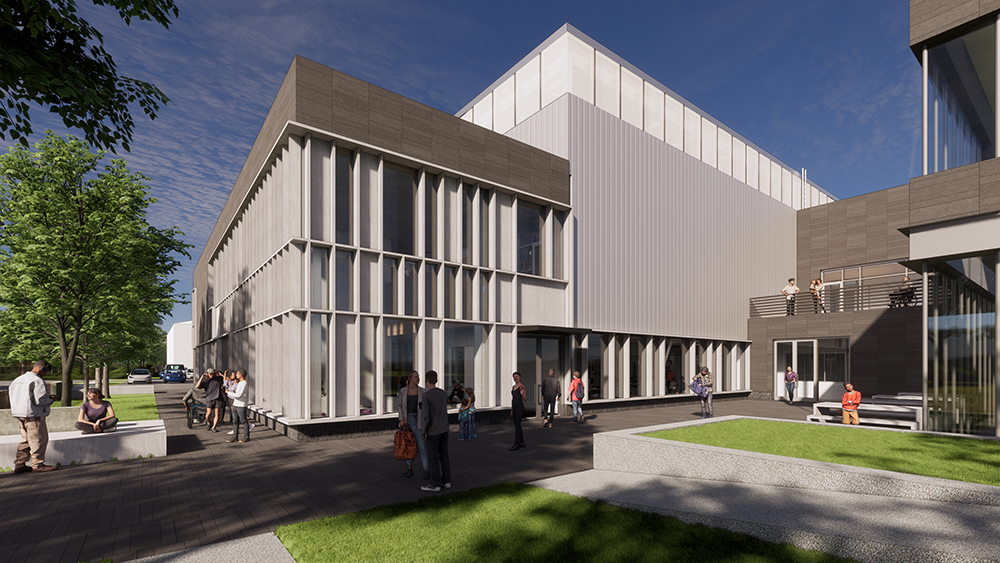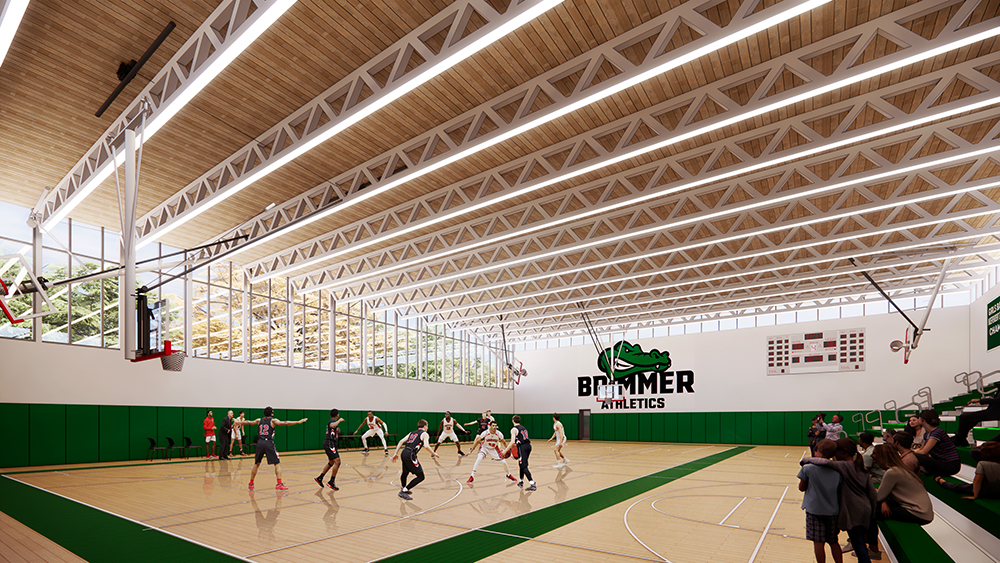
Newton, MA Skanska, a leading global construction and development firm, held the groundbreaking of Brimmer and May School’s new 26,000 s/f recreation & wellness center, where its program management and consulting group, Skanska Integrated Solutions (SIS) served as project manager. The new center will replace the school’s current gymnasium, which was originally built in 1972.
“We’re excited to continue our work with Brimmer and May School, which has now spanned over two decades, and to celebrate the recent groundbreaking of its new Recreation & Wellness Center,” said Tom Doolittle, senior program manager, SIS Operations, Skanska USA Building. “The building will be a crucial addition to the school’s campus and offer state-of-the-art athletic and academic facilities for both students and faculty.”
The new recreation & wellness center, designed by Sasaki, will house a gymnasium configurable for one high-school regulation basketball court or two practice/junior competition courts, along with bleachers seating up to 300 people. It will also include a multipurpose junior recreational space, a fitness room, multiple locker rooms, training facilities, and offices for athletics and wellness staff. In addition, the building will provide four flexible classroom spaces that can also be used by the extended day program. The building’s entry lobby will provide a social and study space for students and, in combination with the adjacent classrooms and the gymnasium, a location for school, alumni, parent and community events.

“The development of our new athletic facilities represents a transformational step forward for Brimmer and May School, enabling us to continue providing an exceptional educational experience for students and families in the Greater Boston area. These new facilities will bring many benefits to Brimmer and May School and the surrounding community: the ability to host concurrent practices, much-needed spectator space, increased fitness offerings, and four additional classrooms to better meet our academic scheduling needs,” said Julian Hickman, CFO of Brimmer and May School. “As a new venue that will be able to host the entire student body as well as provide versatile event space for community gatherings, this project strengthens our commitment to holistic student development and enriches the overall Brimmer experience. Head of School Judith Guild and I are deeply grateful for the generous support we have received from the Brimmer community, as well as our partners at Skanska for their continued support of the school’s projects.”
Skanska was brought onto the project team at the conclusion of the project’s design development and led the selection process for its construction manager. SIS will continue to advise the school on construction processes, procurement of additional consultants and services, and quality, budget, and schedule management.
Skanska has previously provided program management services to Brimmer and May School, including the $1.5 million construction and renovation of the Corkin Visual Arts Center. The project encompassed the construction of a 12,000 s/f below-grade library/academic building, the renovation of an existing 25,000-square-foot facility, a 4,000-square-foot addition to an academic building, and the installation of a new playing field. Logistics planning focused on creating temporary parking and relocating utilities without interrupting services to the school.
Brimmer and May also retained Skanska for various miscellaneous capital improvement projects on an annual basis from 2010 – 2019. SIS performed a campus-wide program reviews along with detailed facility condition assessments, which allowed the school to accurately budget and plan for capital improvements, repairs, and maintenance projects over this ten-year span.
Construction on the Recreation & Wellness Center began in May and is expected to be completed in June 2026.








