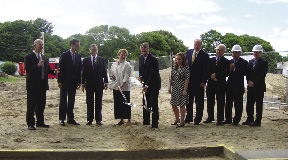Skanska USA's building business unit broke ground today with shovels and hard hats on Belmont's Wellington Elementary School.
The project recently completed the demolition of an existing two and three-story structure and construction is underway on a new facility configured into two buildings connected by a central two-story core that houses the administrative offices, media center, art and music rooms.
The town is committed to producing a certified Mass. High-Performance Green School as defined by the Mass. School Building Authority (MSBA), who is providing a portion of the funding for this project. The resulting design incorporates numerous innovative and sustainable concepts including the use of geothermal wells for heating and cooling, high efficiency mechanical systems, and significant window areas to increase daylighting. These green components are designed to provide an enhanced environment for students and staff, decrease operating costs, and reduce the school's impact on the natural environment.
"An educational environment for learning and long term building sustainability was established as the key principle for the design and construction of the new school. The town's vision has been embraced by the design and construction team to provide this new school for the current and future elementary school children of Belmont," said Mark Haley, chair of the Wellington School Building Committee.
During the construction of the new school, the current Wellington Elementary students will be temporarily located in a modular classroom building at Belmont High School.
"We are excited to be able to use our construction management expertise as a company in a way that will create a new school that students will be able to enjoy and learn in on a daily basis," said Paul Hewins, general manager and executive vice president at Skanska USA. "Our entire organization shares this community's outlook on the importance of sustainability and improved open space, not only because it is the right thing to do for the environment, but because it creates a beneficial learning environment for students."
Wellington Elementary is a pre-kindergarten through fourth grade public elementary school. Building and site planning are being tightly coordinated to achieve an efficient use of exterior space while accommodating off-street parking and bus drop-off on site.
Jonathan Levi Architects is the lead architect for the project and Burt/Hill Associates is the associated architect.
Tags:
Skanska USA breaks ground on 88,000 s/f MSBA green school - Belmont's Wellington Elementary
June 17, 2010 - Construction Design & Engineering
.png)







