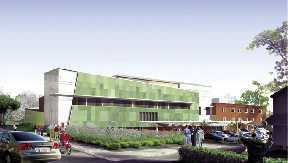Suffolk Healthcare has begun construction of a $30 million, 44,000 s/f addition to Beth Israel Deaconess Hospital‑Needham (BID). The addition will expand the hospital's current footprint, add two new floors, a new façade, and main entrance. At the end of construction, BID will have a new medical/surgical unit that includes 24 additional inpatient beds, a new emergency room with 19 treatment bays, and a new suite to house a state-of-the-art MRI.
The project is especially challenging because construction is taking place while the facility remains open and fully operational. The Suffolk project team spent much of the preconstruction phase identifying particular challenges and coordinating efforts to proceed with minimal disruption to staff and patients. While expanding the current footprint of the facility, Suffolk Healthcare will reroute emergency egress routes and temporarily move the existing main entrance and admitting center. These areas will continue to be moved to allow progress of construction and hospital operations during the course of the project.
Another major challenge is maintaining the roof and keeping it watertight while building the upper floors. To do this, the Suffolk team will reinforce the roof to allow construction to proceed, and holes will be drilled to allow supporting columns to be placed for the upper floors. Suffolk provided detailed planning needed to ensure that the existing roof does not leak during the duration of construction.
Before major construction could begin, the hospital's telecommunications and data cables, which run directly under the construction site, were rerouted because construction activity would have severed the existing cables and knocked out all telecommunications service to the hospital. Working with representatives from Verizon, Suffolk decided to route the cables from the opposite side of the building, underneath the building, and back to the IT department.
To provide advanced energy efficiency, NSTAR reviewed the building plans and made recommendations for enhanced energy conservancy. As a result the expanded hospital will be one of the first healthcare facilities to qualify for NSTAR's Advanced Building Program. Recommendations included energy-efficient lighting and HVAC equipment. BID has successfully completed all of NSTAR's approval procedures, and upon final inspection, the building owner could receive a sizable rebate on construction costs.
In addition to energy conservancy, the expanded facility will also contain storm water controls, with a bioretention used to manage runoff storm water. The Suffolk team will install natural filtration systems, constructed from sand and pebbles, around the parking areas so that all runoff will be filtered and returned clean to the groundwater.
Steffian Bradley Architects, Inc. designed the addition and the owner's representative is Pinck & Co.
In addition Suffolk Healthcare has begun a complete renovation of the existing heart laboratory at Boston Medical Center. The renovated 4,000 s/f lab will include new stress testing, examination, and ultrasound rooms, as well as nurse and staff areas.
The Suffolk project team is on a tight schedule and is required to complete the project by September. Construction includes completely reconfiguring the entire area. Asbestos within the floor and in some ductwork will be removed, and electrical, fire, and plumbing systems will be updated.
The area being renovated is surrounded by other hospital departments and has a half-floor mechanical room directly above it, providing a challenge for the Suffolk team. Due to the busy area in which the lab is located, Suffolk Healthcare has made provisions for off-hour dumpster removal and has scheduled work to comply with the hospital's request that no construction occur on the weekends.
Another project Suffolk Healthcare is working on is managing the construction of a $4 million, 8,500 s/f electrophysiology (EP) lab at Boston Medical Center, consisting of three labs and corresponding office support areas. The EP lab is being constructed in close proximity to patient areas, and much of the Suffolk team's preconstruction planning involved putting together impairment plans to reduce disruption to hospital operations. More than 12 areas will temporarily be impacted by construction, including the emergency department, dialysis suite, and support areas. Suffolk has put in place 24-hour work shifts to complete the intricate work on a fast track while limiting the impact to the surrounding departments, which will need to remain operational.
Existing and sensitive conditions present a particular challenge for the Suffolk project team. Acid waste lines, some of which need to remain, and mechanical, electrical, and plumbing systems run through the ceiling, and a myriad of shutoffs needs to be tracked down and shut off in order to tie into existing systems. Suffolk has taken the lead to identify existing systems and their corresponding shutoffs, and it is working to incorporate design changes while construction is under way.
Demolition on the project began on March 1, and the Suffolk team will need to have rooms patient-ready by the end of August to facilitate the installation of Siemens medical equipment. The entire project is scheduled for completion in October.
Tags:
Suffolk Healthcare begins construction of $30m, 44,000 s/f addition at Beth Israel
August 13, 2008 - Construction Design & Engineering
 (1).jpg)








.png)