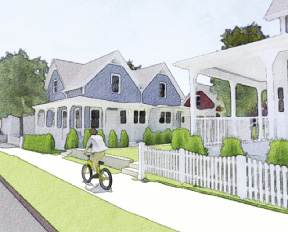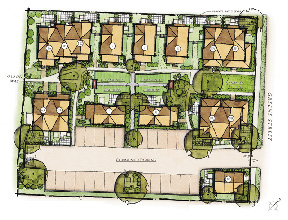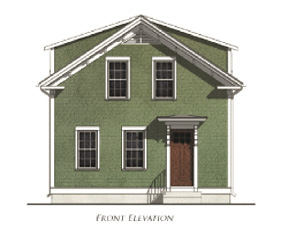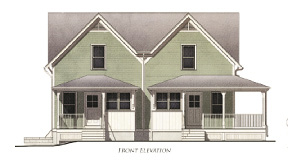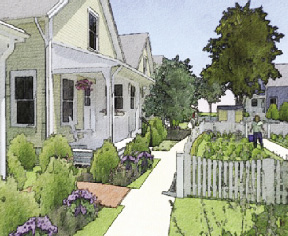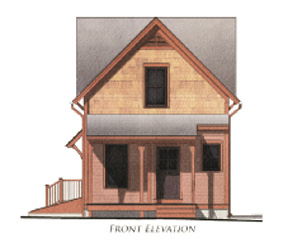The Cottages on Greene is a first of its kind for the Rhode Island area. The Cottages on Greene is a development offering 15 residential condominium units in ten structures ranging from detached single units to shared wall townhouses. Located adjacent to Main St. in the center of the Hill & Harbour Historic District, the project will be a model for a connected, development - where efficiency, social interaction and local living are key.
The master plan for The Cottages on Greene takes its inspiration from the communal and pedestrian framework of pre-war neighborhoods found throughout the United States. Historically, these neighborhoods were characterized by closely knit houses connected by a pedestrian friendly street-scape and anchored by strong community spaces. The residences in this new neighborhood community are organized around a carefully placed common green that serves as the primary focal point within the overall neighborhood. They are within walking distance to all of the local amenities; restaurants, shopping, parks and the harbor.
The Cottages on Greene project has been designed to be a model of sustainable development, from energy efficient building envelopes and mechanical systems, to site development and drainage. The site's storm water will be contained on site. Careful grading will allow for natural filtration with bio-retention swales and rain gardens to manage storm water runoff. Native vegetation and plantings will be incorporated into the overall site design to help to assist in erosion control and minimize water consumption for irrigation.
The architectural image of The Cottages on Greene will reference the character of the New England pre-war domestic architecture as well as precedents visible in the surrounding neighborhoods, particularly the many fine examples of compact workers cottages found in the 'harbor' part of the Hill and Harbor. Elements drawn from many of the prevalent styles found throughout pre-war neighborhoods will give the proposed construction a spirit that is immediately recognizable and sympathetic to its setting.
The individual units have an efficient and simple plan, resulting in 2 bedroom units of under 1,000 s/f. Low maintenance materials were specified throughout. On the exterior painted fiber-cement board siding natural cedar shingles, and no maintenance vinyl insulated windows have bee used. Vinyl siding was not used.
Other strategies implemented:
* Designed for maximum efficiency within a minimum, but adequate floor area
* Designed units to be rendered in simple volumes and roof lines
* Every effort was made to achieve Energy Star certification
* Energy Star rated appliances and lighting fixtures
* High efficiency HVAC systems
* Low to zero VOC paints and interior finishes
* Insulated double pane windows with Low-E, argon gas filled glazing
* Structurally insulated panels for roof system
* Pre-fabricated, insulated concrete foundations
* Blown in cellulose insulation
East Greenwich is located in the center of the state. The town was established in the 1600s and was home to many early American Patriots. The downtown area of East Greenwich was initially settled to support the surrounding farming area, but as the town grew, the protected harbor brought trade ships from all over the world and helped establish the town center. Industry flourished with the manufacture of textiles, brushes, machinery and shipbuilding. The town is still home to many historic buildings and sites.
Five of the units in the Cottages on Greene project will be categorized as affordable. That designation applies to only 4.4% of the town's 5,182 or so housing units. The affordable units are expected to sell for $235,000. Currently, 11 of the 15 units have been sold. The sale prices range from $235,000 to $289,000.
The project team included developer 620 Main Street Associates, designer DPA Architects, civil engineer Morris Beacon Design, general contractor Contemporary Builders, and the real estate marketing team is Re/Max Professionals.








