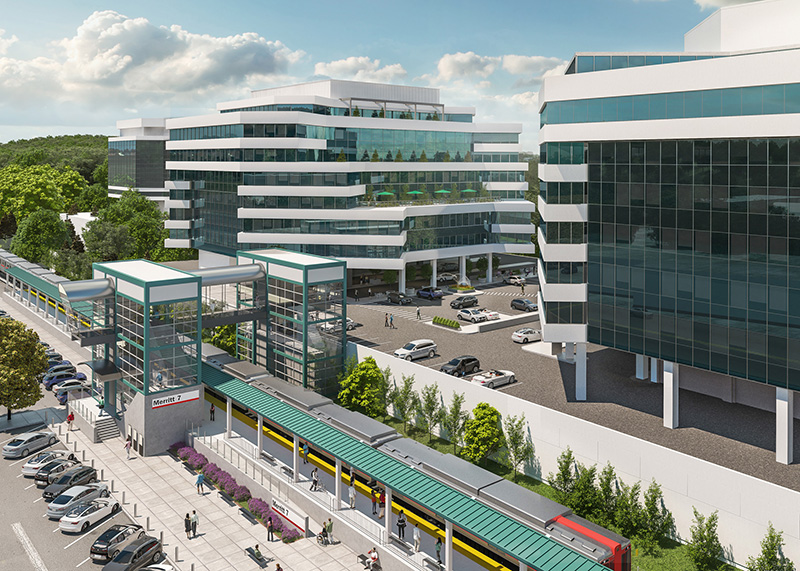
Norwalk, CT Clarion Partners LLC and Marcus Partners have released the signing of three new tenants at Merritt 7 Park, including customer engagement and marketing firm Tenerity Inc. relocating from their previous headquarters in Stamford.
Tenerity has signed a lease for 27,211 s/f on the 5th floor of building 401. Financial services firm RiskBridge Advisors LLC leased a 2,123 s/f pre-built penthouse unit, also in building 401. Rounding out the new tenants is Capital Crossing’s lease in building 101, where they will occupy 2,575 s/f.
“Tenerity is moving its corporate headquarters to Merritt 7 at the end of 2023,” Tenerity said in a written statement. “Merritt 7 is a facility with best-in-class sustainability and connectivity, in a location that will reduce commuting time for most of [our] team members.”
Kevin Foley and William Montague of Cushman & Wakefield represented Tenerity, while RiskBridge was repped by Ned Burns and Tom Pajolek of CBRE. Rick Rosencrans of JLL represented Capital Crossing on the new signing. Ownership was represented by JLL’s Ed Tonnessen, Betsy Buckley, and Gil Ohls in all transactions.
“We are thrilled that Tenerity will be relocating from Stamford to Merritt 7 and are delighted to welcome a diverse array of new tenants to the property,” said Margaret Egan, Clarion Partners’ senior vice president of asset management. “The steady leasing activity over the last year shows that even tenants in larger markets such as Stamford see the value at Merritt 7, where they can occupy class A space with over 70,000 s/f of agile indoor and outdoor amenity spaces at an institutionally owned office campus. As we prepare to unveil our latest amenity upgrades at building 301, our commitment to providing modernized, top-tier workspace remains unwavering.”
Over the past two years, Merritt 7 has embarked on an extensive and continuing upgrade program encompassing the entire 1.4 million s/f campus, as part of ownership’s broader goal of creating a more modern, adaptive, and wellness-focused business environment. The latest amenity upgrades include a new town hall conference center and pre-function area, as well as a new fitness center, both currently underway at building 301. Building 601 features a newly redesigned lobby that is adjacent to the recently-opened 9,000 s/f amenity and event space with a food hall, barista bar, a dedicated flex work lounge/meeting room, and abundant casual soft seating that opens directly to the landscaped 35,000 s/f outdoor plaza. Buildings 101 and 201 recently debuted several cabana-style outdoor green spaces, ideal for tenants seeking fresh air for meals, meetings, and gatherings in a dedicated seating and relaxation area.
In total, Merritt 7 has over 60,000 s/f of curated outdoor amenity space, and more than 10,000 s/f of flexible indoor work and meeting space, allowing tenants to scale their operations without having to expand their rentable footprint or seek additional off-site space. These initiatives have created more intriguing and multifaceted places for tenants at all six buildings to enjoy and utilize throughout the day, including wellness areas, flexible meeting spaces, and curated tenant programming, such as fitness, philanthropy, and social events at the various cafés and outdoor seating areas throughout the Park.








