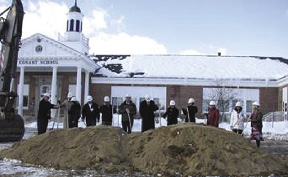HMFH Architects celebrated the recent groundbreaking for three elementary schools that it has designed as part of the Concord School District's Elementary School Consolidation Plan. The ceremony took place on the grounds of the future Abbot-Downing Elementary School, located at 152 South St.
Harvey Construction Corp. is the contractor.
A significant community process resulted in the decision to replace Concord's aging elementary schools with new buildings that provide physical facilities on par with the district's educational goals.
The new 67,120 s/f Abbot-Downing Elementary School will replace the smaller Conant School currently located adjacent to the new construction on the 8.7-acre site.
Serving 535 K through 5th grade students from neighborhoods in the south end of Concord, the new elementary school, named for an historic stage coach manufacturer from the area, will honor the historic structures it replaces by echoing design elements from the original school building, as well as reusing the signature cupola from the current Conant School.
In addition to the Abbot-Downing Elementary School, ground has been broken at the K through 5th grade Christa McAuliffe Elementary School in downtown Concord. The school is named for the Concord teacher and astronaut who died 25 years ago in the Challenger shuttle disaster. The new 69,900 s/f elementary school will serve 535 students and is located on a 2.8-acre site at 17 North Spring St. It will replace the Kimball Elementary and the Morrill School buildings, continuing the legacy of public school buildings that have occupied that site since 1887.
The Mill Brook Primary School, serving 450 Pre-K through 2nd grade students, will be added to the campus of an existing 3rd-5th grade school. The new school will be built adjacent to the Broken Ground Elementary School on a 95-acre site at 123 Portsmouth St. and will share its multipurpose room and performance platform with the neighboring school.
"We are very excited to begin construction on these three schools," said Matt Cashman, director of facilities and planning for the Concord School District. "The design of the new buildings provided an opportunity to question notions of traditional educational space programming and to create spaces that foster and encourage more collaborative and project-based learning."
In place of traditional libraries, an innovative educational program calls for a Learning Commons in each school. These Learning Commons are public circulation and study spaces that weave through the schools just outside the classroom doors. These spaces have Wi-Fi access and integrate project-based learning into daily curriculum, with discrete spaces for media presentation, performance, quiet individual learning, and small group projects.
"The Learning Commons reimagines dedicated space as part of an organic whole in the school, so that the library, multi-media and break-out spaces, and project areas are all interconnected, visible and directly accessible from the classrooms throughout the school," said Laura Wernick, AIA, REFP, LEED AP, senior principal at HMFH Architects.
Each school will be constructed with extensive recycled and locally produced materials and will be N.H. - CHPS certified as a green school building. Concord Steam, an off-site woodchip-burning biomass plant, will generate municipal steam heat to be utilized by the buildings.
Construction completion for all three buildings is scheduled for August 2012.








