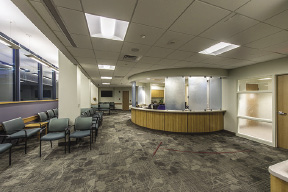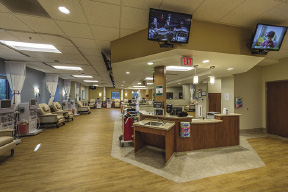Timberline Construction Corp. completed phase one of the 27,000 s/f renovation project for the Family Health Center.
The current $3.2 million phased project involves interior fit-outs on the ground, first and third floors of the existing operating facility. The spaces designed by JACA Architects will be complete with all new finishes, built-in casework and MEP modifications. Phase one sought to create an open feel and flow with a large reception waiting area and central nurse station, each utilizing decorative acrylic panel screening. Window walls separate abutting conference and meeting rooms, while the exam and treatment rooms are tucked in private hallways. Other areas include a records room, administrative support areas, restrooms and a staff lounge, which offers lockers with a common kitchen dining space.
Timberline is working on phase two of this three-phase project. Phase two and three include dental treatment areas, waiting rooms, operatory spaces, a visual services pharmacy and administrative space.
The Family Health Center is a full-service accredited healthcare facility focused on improving "the health and well-being of traditionally underserved, low-income and culturally diverse residents" in the greater Worcester area. The center has seven additional satellite locations throughout Worcester and is committed to fulfilling their mission by providing "accessible, high-quality, comprehensive primary care, dental care and social services to individuals and families in the area regardless of their ability to pay".
Additionally, the team is currently working on the Fresenius Medical Center in Warwick, which will be the seventh Fresenius Medical location that Timberline has worked on over the past couple of years. Most recently, Timberline completed the Fresenius Medical Center in Salem, N.H.
The project included the tenant build-out of 7,811 s/f into a 13-station outpatient dialysis clinic. The space was designed with a clean modern aesthetic, incorporating high-end details and finishes to house state-of-the-art services, equipment and audio visual system throughout. The clinic includes exam rooms, home training rooms, a reception area, staff kitchen, offices, storage space, server room and water treatment area. The scope of work also involved HVAC, plumbing and electrical work.
The team is working on a $4 million interior renovation and exterior restoration at Dimock Community Health Center in Roxbury, Mass. Timberline was also recently awarded the Whittier Rehabilitation Hospital project in Westboro, Mass., consisting of interior improvements to renovate Whittier Way, the café, pool area and pool locker rooms.
Timberline is committed to delivering quality construction and client service for health and wellness facility projects throughout New England. The team values the opportunity to improve structures that will strengthen the community through the programs and amenities in which they house.
As a full-service general contractor based in Canton, MA, Timberline Construction serves clients nationally with a current project portfolio spanning ten sectors throughout the northeast. These sectors include academic, healthcare, hospitality, residential, retail, restaurant, supermarket, corporate, data center and telecommunications. The company's diverse portfolio and abilities has contributed to its continued stability and recent exponential growth.
Tags:
Timberline Construction Corp. completed phase one of the 27,000 s/f renovation project for the Family Health Center
February 20, 2014 - Construction Design & Engineering
.png)








