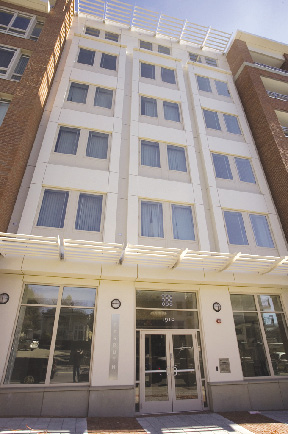Trinity Financial is nearing completion of the first transit oriented mixed use housing development at the Ashmont/Peabody Square MBTA station.
The Carruth features 116 condominium and rental apartments and 10,000 s/f of retail space adjacent to the MBTA transit center.
The Architectural Team designed the residential/retail property and Cambridge Seven Architects designed the transit center.
Retail services include Wainwright Bank, Flat Black Coffee Co. and an Italian American bistro and lounge called Tavolo operated by chef/restaurateur Chris Douglass, a resident of the neighborhood.
Development cost for the Carruth is $50 million.
Duffy Design Group, a Boston magazine Best of Boston winner for three years, is the interior designer for the apartments and condos.
At Home Real Estate Group is the marketing agent for the residential units.
The Carruth features include contemporary kitchens with custom cherry cabinets, black technistone counters and backsplashes, stainless steel LG and Bosch appliances, bamboo flooring, Romeo and Julietterraces, elevators to the top floors and heated below ground parking.
The entire building is LEED certifiable.
Elements of a transit oriented development are fulfilled by the Carruth such as mix of uses, walk to services, pedestrian friendly design, high/moderate density, reduced urban dependence on cars and prospective increase in public transportation ridership.
Trinity Financial said the first three reservations for living units were made in August 2007; the first condo model was opened in December.
Tavolo bistro was expected to open in March.
"We wanted the Carruth to be modern in its perspective, yet not slick or sharp," said Dennis Duffy of his first ever project in Dorchester.
Tags:









.png)