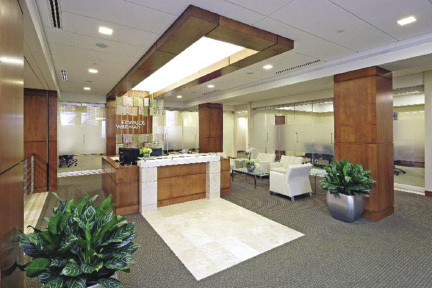Edwards Wildman maintains the highest elevation of offices in the city of Providence and the interior floor plan affords many opportunities to frame the views of the area. The new design was focused on increased efficiency, multi-purpose functionality, a fresh aesthetic, and a shift in staffing proportions that required a higher ratio of private offices to administrative staff.
The 28th floor serves as the face of Edwards Wildman. Immediately off the elevators, a large reception area greets visitors with a travertine and cherry wood reception desk. Exterior views of the East Side of Providence and downtown are linked by openness demised only by glass which separates elevator lobby, reception and conference spaces.
After years of occupying a traditional law office floor plan - compartmentalized, rigid and isolated, offices have become a thing of the past. Vision 3 Architects' design for the new offices recognizes the shift in technology and workflow. Flexibility and employee integration as a collective team became influential in the floor plan development.
Glass walls that demise conference space from reception are operable, enabling the transformation of functional conference space to evening reception space with little effort.
Tags:








