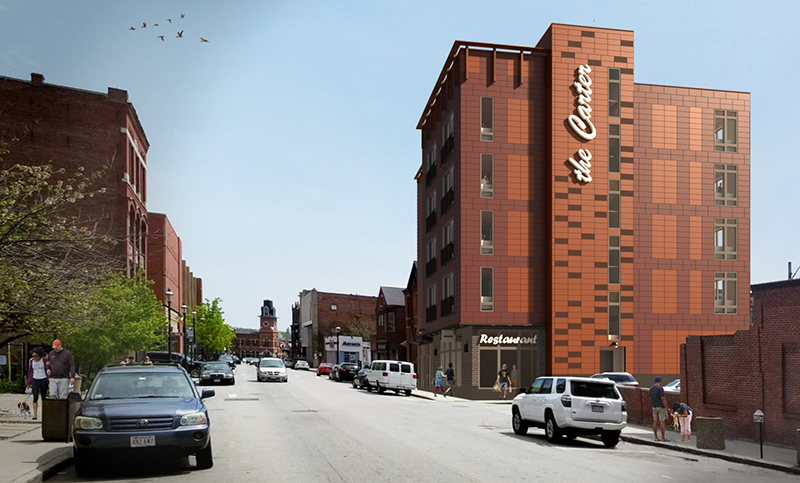
When thinking about public transit within the context of new housing developments, the first stop is usually the Massachusetts Bay Transportation Authority (MBTA) or the 15 state-wide Regional Transit Authorities (RTAs) and their fixed route services. However, not all proposed developments are located within existing service areas or have easy access to stations or stops. Furthermore, local zoning regulations often fall silent on the ability to leverage public transportation options in lieu of providing a requisite number of onsite parking spaces. In communities without due consideration, Hancock Associates has assisted developers in finding creative solutions to address the intent of local zoning ordinances while ensuring residents have adequate parking or other means of transportation.
There is an increasing consensus within the industry that parking ratios, the number of spaces allocated to specific properties based on unit or bedroom density for multifamily development, should be reconsidered as many of the current requirements are in excess of actual demand. This is especially true when taking into consideration the availability of multi-modal transportation options.
On the flip side, spaces created due to excessive requirements can drive resident behavior leading to utilization of excess spaces if made available. Simply stated, more available parking spaces equals more parked cars. Instead of shifting the target demographic for development to encourage alternative means of transportation as a way of life, increased parking availability as a zoning requirement maintains the status quo of a car centric lifestyle. Herein lies the dilemma within many of the existing zoning bylaws and regulations – can communities relax their parking requirements and still have a workable transportation system?
There are various ways to obtain relief from parking requirements during municipal permitting, such as a waiver under a special permit process or as a part of an affordable housing project permitted under M.G.L. Chapter 40B. In the absence of these more relaxed processes, a zoning variance would be required. The statutory requirements for granting zoning variances are very difficult to meet. Applicants must show the unique conditions of the property, have circumstances relating to the soil conditions, shape, or topography of such land or structures and especially affecting such land or structures but not affecting generally the zoning district in which it is located that a literal enforcement of the zoning would create a substantial hardship for the applicant.

Hancock recently assisted permitting an infill residential development near the Lowell Justice Center that was situated less than a mile from the Gallagher Transportation Center and located between stops for the LRTA’s Downtown Shuttle. Lowell’s zoning ordinance specifically requires parking ratios for a total of 24 parking spaces for the project. With only a 3,900± s/f lot, the required parking area would be larger than the footprint of both the lot and the proposed building. Scaling back the proposed development to provide a compliant parking configuration would entail reducing development down to a low-density townhouse style project. This would not be in line with the neighborhood character and also goes against the downtown mixed-use zoning district the project fell within. Our only avenue for zoning relief, and project success, was with the zoning board of appeals and their grant of a variance for parking.
We knew going into municipal permitting, that parking would be the crux of our strategy for a successful outcome. Relying only on MBTA and LRTA routes and schedules didn’t seem to cover all situations a resident may encounter day to day and it was well known the closest public parking garage had capacity issues during peak hours. Metered on-street parking is an option in this neighborhood, but there are no provisions for quantifying or utilizing these spaces to meet requirements. The ultimate decision by the developer was to provide onsite solutions for their residents. The project architect carved out significant square footage for bike and e-scooter storage. The residential lobby would have signage for current train and bus schedules. Transit maps would be distributed to tenants.
When this was presented to the zoning board, there was hesitation to provide complete parking relief. As we worked through the process, specific language was crafted for a conditional decision that allowed the city to have input and retain oversight on the effectiveness of the proposed solutions. This ensured a best fit scenario between tenant needs and developer accommodations while allowing for city review and input.
Permitting was ultimately successful and project construction is winding down with units available starting this year. One of the interesting aspects of this project was how collaboratively the city worked with the developer to both recognize the gap in regulations and find a middle ground solution to close it. Everyone involved helped make a positive impact on the local urban revitalization plan and Hancock Associates is again able to proudly point to another successful project, transforming our client’s vision into reality.
Brian Geaudreau, PE, is senior associate & project manager at Hancock Associates, Boston, Mass.
 (1).png)







