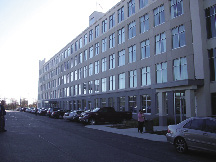The Worcester Business Center is a 280,000 s/f, five-story suburban office building located at the intersections of I-190 and I-290. The building was originally built in the 1920s as a concrete and heavy timber auto manufacturing building for Bay State Auto. Subsequently, it was used for textile and paper manufacturing until 1965 when it was acquired by Thom McAn as the shoe company's world headquarters.
The property was acquired in April 2007 by a joint venture consisting of Boston and Worcester developers and investors including Franklin Realty Advisors, Inc. and Woodbury Company. The development plan was to reposition the property capitalizing on its location and available parking as the premier suburban office building in the Worcester marketplace through the retention of the existing tenants, redevelopment of both the exterior façade and unfinished common/tenant areas and leasing of the approximately 100,000 s/f of available space. In conjunction with the building redevelopment, the developer, with the assistance of the project architect, Spagnolo Gisness and Associates of Boston, intended to complete the building improvements in order to qualify as a LEED Certified project.
In 2008, the building redevelopment commenced with the renovation of the existing building skin and window system. Thom McAn had clad the building with an insulated, corrugated metal panel system and reduced the existing window area by approximately 30%. To improve the building aesthetics and meet the current Mass. Energy Code, the metal corrugated panels were removed to make way for a new siding and window system. The original concrete façade was covered with an Exterior Insulation Finishing System (EIFS) which included covering the concrete with a vapor barrier, two inches of foam insulation and synthetic stucco. EIFS provides insulation, weatherproofing and a finished surface in a single integrated product enhancing the look of the building and greatly improving the energy efficiency. In addition, all 640 window openings were enlarged to their original size (7'-6"h X 7'-3"W) with aluminum framed 1 inch insulated low E glass. The larger windows allowed for greater natural light to the tenanted areas improving the overall aesthetics of the building which combined with the installation of the EIFS, meets the requirements of the Massachusetts Energy Code.
In conjunction with the exterior renovations, approximately 80,000 s/f of unfinished warehouse space was upgraded and prepared for leasing with the addition of a new single elevator, all new mechanical (electrical, HVAC and plumbing systems) and finishes, ADA compliant men's/ladies rooms and code compliant egress stair tower.
The final component of the renovation plan was the installation of a 92kW solar photovoltaic energy system on the rooftop of the building. The system consists of 402 Yingli solar modules set on racking that is fixed to the rooftop by a hybrid ballast and penetrating mounting system which covers approximately 15,000 s/f of rooftop space. The solar project was financed by a third-party and the developer is realizing the benefit of clean energy at a discounted rate. The system, which is expected to generate approximately 110,000 kWh in its first year of operation, will produce enough power to support much of the building's common area electricity load. Prince Lobel Renewables, the renewable energy project management team of Prince, Lobel, Glovsky & Tye (a mid-size full service law firm in Boston) is managing the solar project from conception to commissioning. Through its solar asset management division, Prince Lobel Renewables will manage the day-to-day operations of the system after it is operational. The company has plans to install approximately 5-10WMs of solar photovoltaic energy systems within the next two years.
With the completion of the solar panel project this month, the expectation is that the building will meet the LEED Certified Level and most likely achieve the highest level (Platinum) for existing buildings. Once the renovations are completed, WBC will be the only LEED certified privately owned suburban commercial building in Worcester.
The building renovations combined with the "green initiative" undertaken by the developer have resulted in the leasing of over 130,000 s/f over the last 24 months to end users who were seeking high quality, suburban space that met their energy conservation, waste reduction/recycling and environmentally preferred procurement practices. These tenants include the regional office of the Mass. Department of Revenue and UMass Memorial Health Care which is the largest not-for-profit health care delivery system in Central Massachusetts.
"UMass Memorial recognizes that LEED programs and initiatives are important to the building owners and this was an important factor in our decision to select the WBC building for our employees." Renee Mikitarian-Bradley, senior director, UMass Memorial Realty, Inc.
Tags:
Franklin Realty Advisors redevelops 280,000 s/f Worcester Business Center
March 24, 2011 - Green Buildings







_opt.jpg)

_opt.jpg)
_opt.jpg)