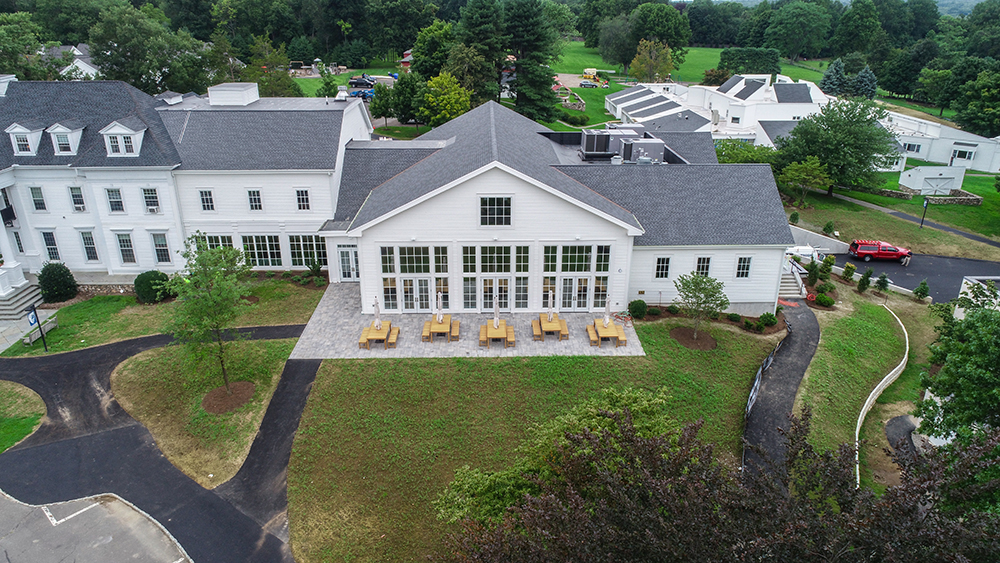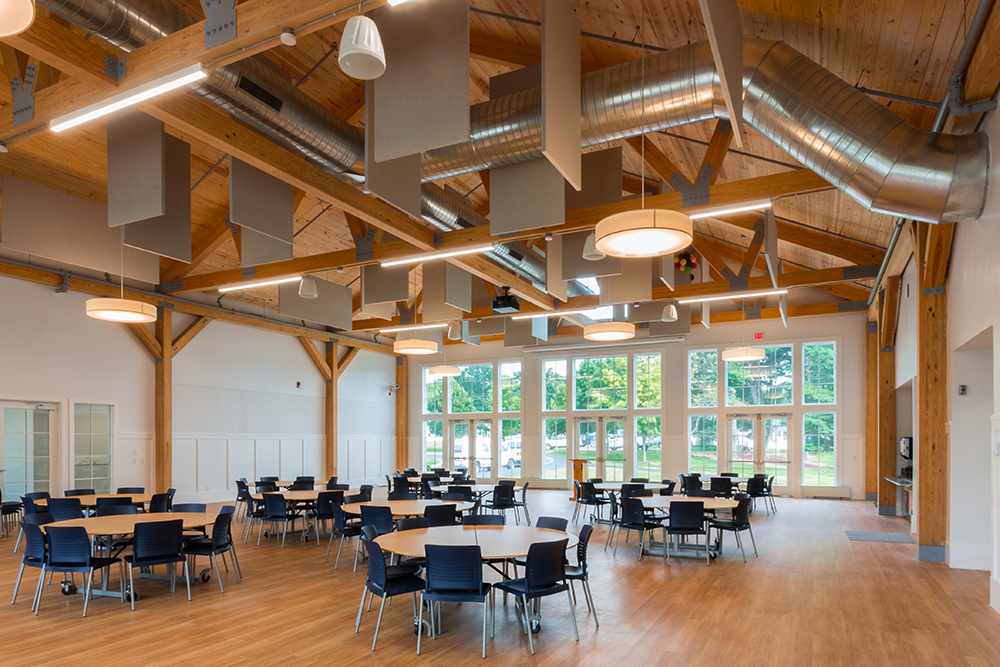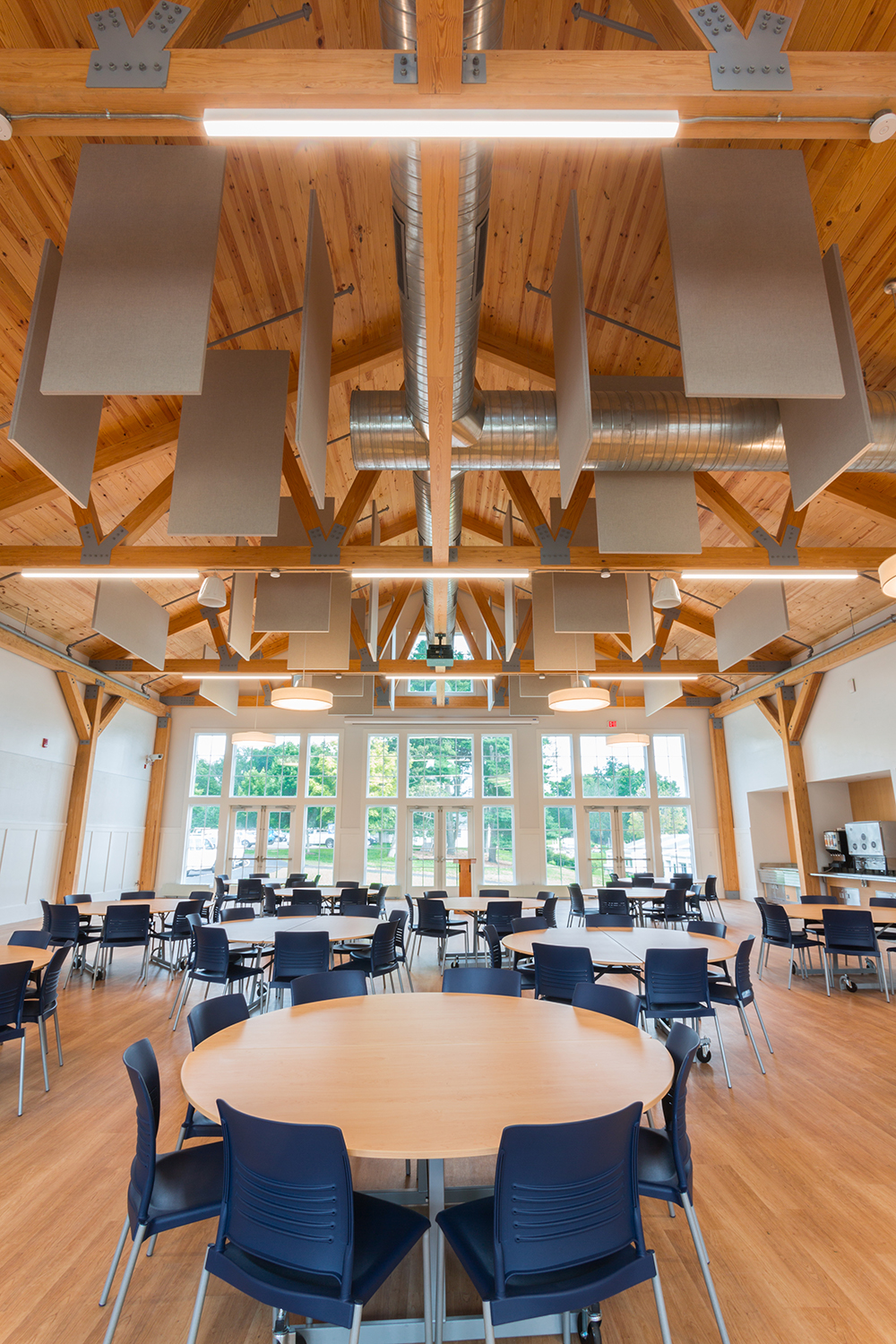
New Canaan, CT In 2013, the Carver family first approached the New Canaan Country School (NCCS) about making a gift which would be the largest to date in the school’s history and one that would significantly impact the lives of NCCS students. They wanted to celebrate the sense of community that was so meaningful to Sue Carver’s experience as a child attending the school. Around the same time, a newly formed building committee started discussing plans for a new campus master plan. The master plan included renovations to their Middle and Lower Schools, a new athletic center, new vehicular and pedestrian traffic, other capital improvements, and of course a new dining hall.
 The building committee knew that there is only so much time (summer months) to complete a majority of work to their school. This is where the Claris Construction and NCCS relationship started. The design build method perfectly suited the school’s tight schedules and requirement to be as cost effective as possible. In the summer of 2016, the first project selected to work on was the Middle School renovation. The following summer Claris renovated the Lower School, while simultaneously building out a temporary dining hall for the 2017-2018 school year, since the new dining hall would be built in the same location as the existing one.
The building committee knew that there is only so much time (summer months) to complete a majority of work to their school. This is where the Claris Construction and NCCS relationship started. The design build method perfectly suited the school’s tight schedules and requirement to be as cost effective as possible. In the summer of 2016, the first project selected to work on was the Middle School renovation. The following summer Claris renovated the Lower School, while simultaneously building out a temporary dining hall for the 2017-2018 school year, since the new dining hall would be built in the same location as the existing one.
The design of Carver Commons was a combined effort of Claris Construction, Beinfield Architects, and the Building Committee. It had to fit in aesthetically with the rest of the campus, which is mostly colonial style architecture, but more importantly had to physically connect to the historic Grace House. This was a challenge, as they had to make one of the largest volumes of space on campus tie in seamlessly to the most historic building on campus.
The new dining hall is an inviting space, filled with natural light that highlights the warm natural beauty of the wooden trusses and tongue and groove ceilings. The hall has become the central hub of campus, where children of all grade levels (Pre-K to 9th) can come together to learn the importance of community. It’s one of the core reasons the Carver family made the donation in the first place. It also serves as a gathering space for community events, fundraising socials, and board meetings. It is an insightful look into the community that is the NCCS to any potential families looking at the school. The expanded kitchen and storage allow the school to offer fresher more nutritious foods. The new elevator facilitated ADA accessibility to all floors at the existing Grace House.
Claris Construction and the NCCS are back to the drawing board for their next project, the new Athletic Facility.







