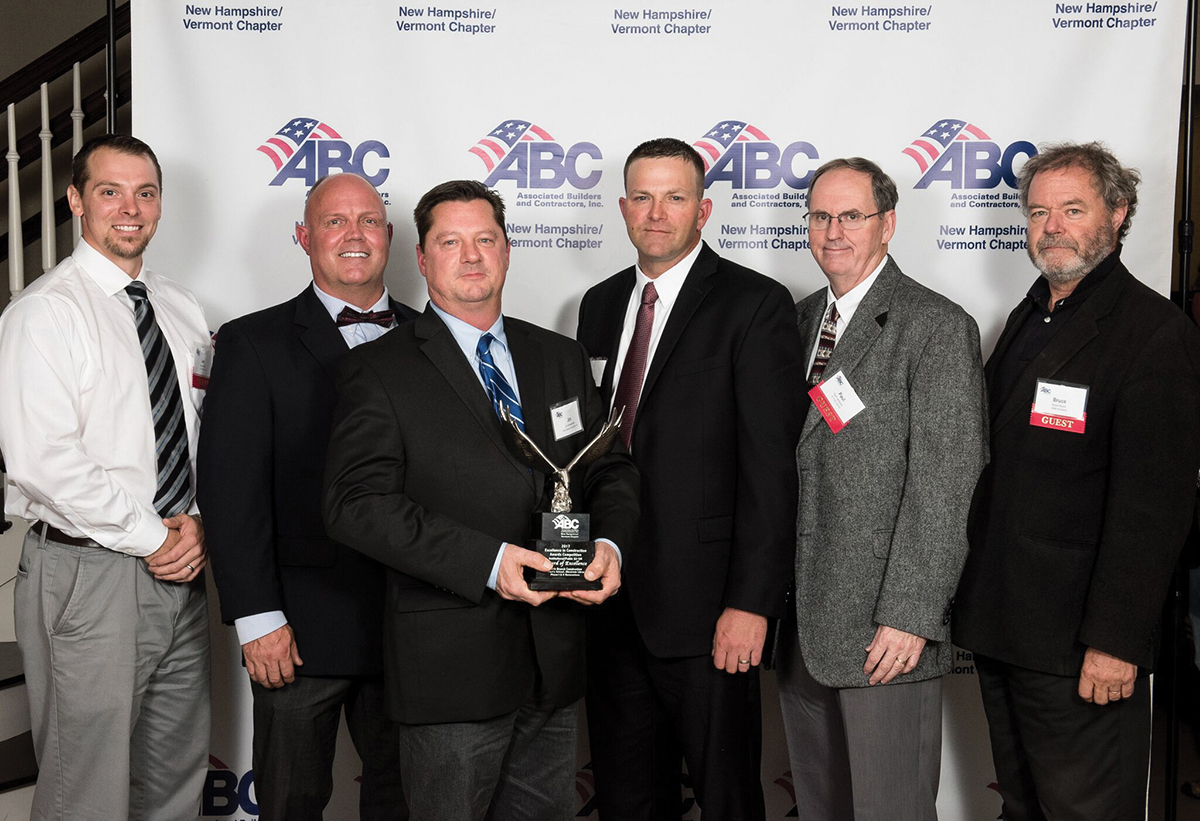Project team shown (from left) are: Joe Jackson, Ben Jorgensen, Jim Schwartzkopf, Tom Knott, Paul Lachance and Bruce Wood
Bedford, NH North Branch Construction was recognized at the Associated Builders and Contractors NH/VT chapter Annual Excellence in Construction Awards ceremony held at the Manchester Country Club on October 26th.
The firm was honored to receive an Excellence in Construction Award for the Phase I and Phase II renovations of the Ohrstrom Library on the campus of St. Paul’s School in the “Institutional/Public $2-5 million” category. St. Paul’s School’s Ben Jorgensen, Paul Lachance, and Joe Jackson, along with project architect Bruce Wood of KMW Architects, joined North Branch Construction’s project manager Jim Schwartzkopf and phase II project superintendent Tom Knott on stage as Knott accepted the award.
The Ohrstrom Library, a landmark building on the St. Paul’s School campus, was originally designed in the early 1990s by Robert A. M. Stern. Phase I of the project involved the renovation of the lowest level of the library, converting a computer lab and compact shelving storage area into the Center for Advanced Teaching and Learning (CATL). The CATL includes an experimental classroom and lab, offices, and a conference room. The classroom and lab feature floor-to-ceiling white board walls with interactive short throw projectors. Phase I of the renovation also included the installation of sliding and swing glass and oak doors. Installation of these floor-to-ceiling doors involved critical dimensions requiring laser-sharp precision and attention to detail.
The library’s interior features a winding ceremonial staircase with wood paneling, slate flooring, custom metal light fixtures, and hand-hammered wrought iron and hand-carved oak railings. Phase II of the renovation extended this staircase into the lower level of the library. In order to accomplish an exact match of the original Robert A. M. Stern design, all materials used on the ceremonial staircase were hand-crafted by local artisans – no “ready-to-install” materials would do. This included the hand-carved oak and hand-hammered iron railings, hand-built wall panels, custom light fixtures, and quarried slate flooring. Achieving this level of craftsmanship in very little time was made possible by: Multi-Weld Services, W. S. Dennison Cabinets, and Capital Tile & Marble.
North Branch Construction also utilized their own in-house carpentry and labor force for this project. Notably, carpenter Randy Jamieson was responsible for the floor-to-ceiling glass doors in the CATL. As the last major project of his thirty-two-year career at North Branch Construction, now-retired carpenter Darrell Wing recreated a seven-layer soffit in the ceiling cove of the library’s main lobby.







