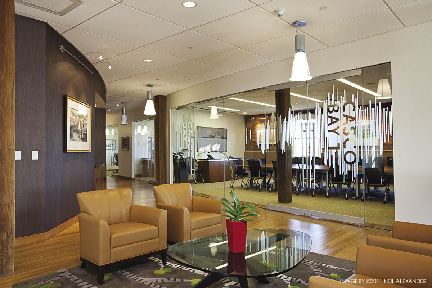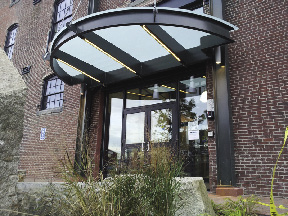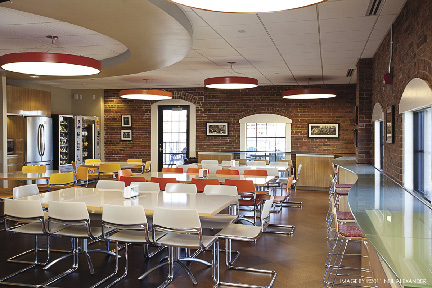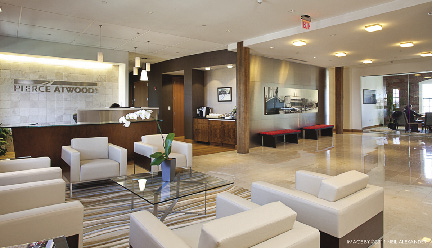Metric Construction has completed a 100,000 s/f renovation at Merrill's Wharf.
The project consisted of a complex renovation resulting in the revitalization and re-use of a landmark property in the city's historic waterfront.
Metric worked with Winton Scott Architects and Visnick & Caulfield Associates Inc. to transform the tired five-story mill building into a modern office space for the law firm of Pierce Atwood LLP, and other smaller tenants.
Careful coordination allowed for the restoration of certain architectural elements throughout the building where exposed brick, granite and stone were blended into the décor.
The project included the construction of networked offices for 170+ attorneys, a virtual conference center, a library, a large cafeteria, and a rooftop deck. Infrastructure improvements around the exterior including updated electric services and sidewalks were also completed to enhance the overall wharf area.
Salvaged granite blocks from the Million Dollar Bridge which preceded the Casco Bay Bridge across the Fore River, mark the building's main entrance to celebrate and further preserve the significance of the landmark location. Despite the usual challenges presented with complex rehabilitation, Metric delivered the building on schedule.
J&R Glass Service worked with the architect, engineers, owner, and Metric Const. on the remodel of the Merrill's Wharf building for Pierce Atwood. From the first site visit, to the ribbon cutting ceremony, J&R Glass provided the aluminum and glass needs for the project.
J&R Glass supplied and installed historically approved aluminum windows, made by Universal Window, with custom made brick molds and integrated internal and applied grids to match the needs required. As the project evolved, J&R installed the entrances using Kawneer Custom Curtain Walls and entrances with electronic access from CENTCO Aluminum. J&R obtained glass for the main entry canopy from Solar Seal Corp.
J&R Glass installed the entire fifth floor with all glass entrances and floor to ceiling glass walls for the conference rooms with custom made McGrory glass and clear glass provided by Solar Seal and Hardware from CR Laurence. J&R did the interior aluminum doorframes by Wilson Partitions, Mirrors & Decorative Glass. Also included were custom curved glass shelves for the countertops in the fifth floor cafeteria and the ultra heavy glass main lobby handrail glass design.
Ryan Bessette, president of J&R Glass, managed the project.
.png)











