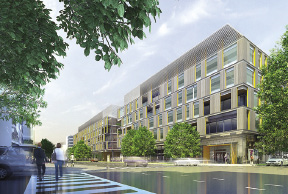According to Alexandria Real Estate Equities, Inc., ARIAD Pharmaceuticals, Inc., a leading, fully integrated oncology company, will establish its corporate and research and development headquarters at the Alexandria Center at Kendall Sq. ARIAD has executed a 15-year lease with an affiliate of Alexandria for approximately 244,000 s/f, or 63%, of 75/125 Binney St., a 386,000 s/f life science facility, with additional potential expansion opportunities through June 2014.
ARIAD's decision to locate its headquarters at 75/125 Binney St. affirms the Alexandria Center at Kendall Sq.'s reputation as one of the world's most desirable locations for life science innovation and collaboration.
"We are honored that ARIAD and its senior management team, all of whom we greatly admire, respect, and have known almost since the founding of the company, have chosen a long-term relationship with Alexandria and the world-class 75/125 Binney St. facility for its headquarters location," said Joel Marcus, chairman, CEO, and founder of Alexandria. "ARIAD's corporate and R&D headquarters will powerfully complement the vibrant and collaborative ecosystem at the Alexandria Center at Kendall Sq., Cambridge's newest destination for breakthrough life science innovation and collaboration."
Alexandria expects to deliver the 75/125 Binney St. facility to ARIAD in the first quarter of 2015. Consistent with the company's strategy, as an investment-grade REIT, of diversifying and broadening its capital structure and matching specific sources of capital with specific uses, Alexandria will fund this development beginning in 2013 on a "leverage-neutral basis."
75/125 Binney Street, the second ground-up development at the Alexandria Center at Kendall Sq., will be a 386,000 s/f life science facility at the forefront of innovation and collaboration. The main façade features custom textured rainscreen panels and windows alternating in an artistic manner reminiscent of DNA patterns. Designed as two towers, the flagship facility is separated by multiple unique, architectural glass terraces purposefully designed to enhance collaboration. These elevated convergence spaces will span a pedestrian corridor between Binney St. and the landscaped Rogers Street Park. The city is also commencing the development of Rogers Street Park, which will provide a lush green space for Alexandria's client tenants and the neighboring community.
Tags:
Alexandria Real Estate Equities, Inc. signs ARIAD Pharmaceuticals, Inc. to 244,000 s/f lease
January 24, 2013 - Front Section









