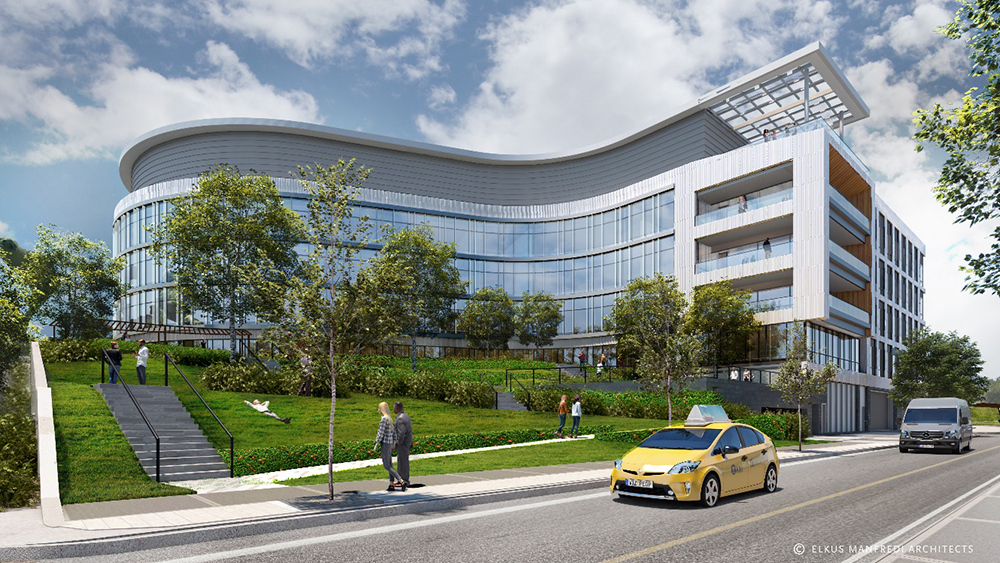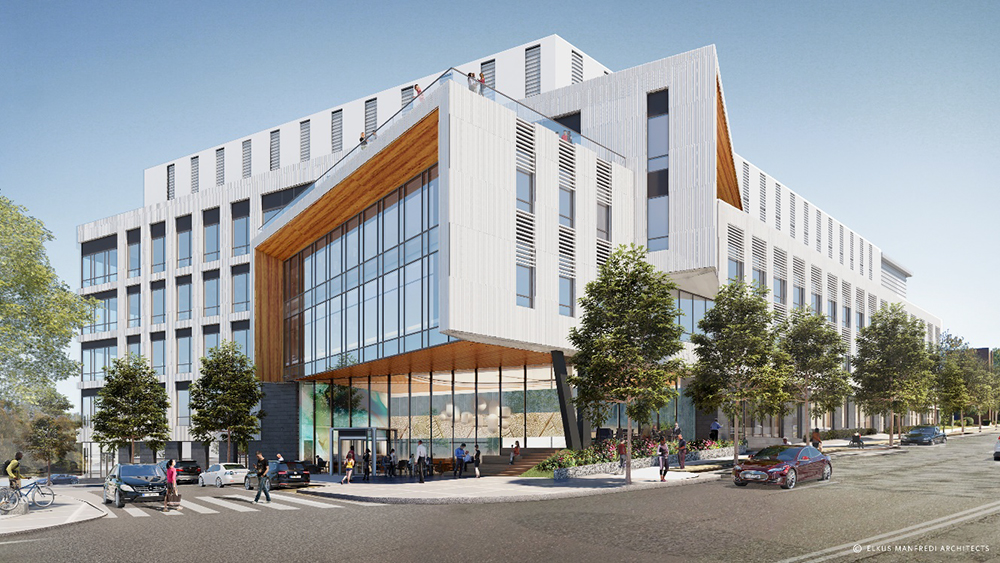
Watertown, MA A new commercial development is poised to bring a 200,000 s/f class A office and R&D/laboratory building to the city, a burgeoning life sciences hub just outside of Boston. With a distinctive design and new publicly accessible open space, the proposed building is anticipated to become a magnet for the area’s business community.
Boston Development Group (BDG), a multifaceted investment management and real estate development firm, is enlisting Elkus Manfredi Architects to create this place-making destination at 66 Galen St. The project marks Phase One of a two-part plan that aligns with the city’s long-term economic and comprehensive plan to introduce transformative, transit-oriented development along the Galen St. corridor. The intention is to build upon the evolving life sciences community and contribute to the public realm.
Elkus Manfredi’s expertise in place making, at all scales, stretches across the firm’s 30-plus year legacy and is evident most recently in Boston Landing developed for NB Development Group and Water St. Tampa in Florida. The firm’s master planning for both projects revitalized underutilized parcels to create bustling mixed-use neighborhoods with particular attention paid to the pedestrian experience.
The building design will present a welcoming environment for the community as distinctive architecture creates visual interest while a series of setbacks break up the massing to relate to the neighborhood’s scale and minimize shadow impacts. Intersecting building volumes on the northwest side of the building create an eye-catching form that signifies the building’s entry lobby, which is oriented towards the view corridor from Watertown Sq. Curvilinear forms on the south and east sides embrace a new public park and look beyond to the Charles River.
Collaborative spaces in the workplace interiors allow tenants to work, innovate, and socialize, while health and wellness remain a critical part of the design for the post-COVID era. Features include touchless building entry and elevator access, multiple measures to maintain healthy indoor air quality, a visible and wide stair to provide an alternative to elevator use, and individual gender-neutral bathrooms replace common restrooms. Additional building features include 277 on-site, below-grade parking spaces and a secure bicycle parking area. The building is being designed for LEED Gold certification, with solar panels on the roof, dedicated outdoor space for tenants, and 44,000-s/f of publicly accessible open space.
Landscape architecture firm Ground is designing the pair of parks that will provide tenants, visitors, and neighbors a place to pause and recharge amid lush plantings and distinct seating pockets. The building’s placement allows for wider sidewalks and the elimination of multiple curb cuts and additional plantings along the street. New vehicular and bicycle traffic patterns will improve traffic flow and safety and promote multi-modal transportation, supported by a new bus stop and Blue Bikes station.
The project is expected to break ground in mid-2021.
.png)






