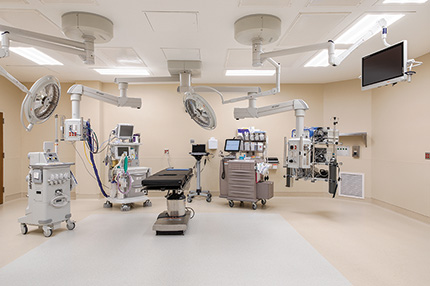
Derry, NH Chapman Construction/Design completed a 200 s/f operating room expansion for Parkland Medical Center. The hospital needed a larger footprint to increase its service offerings and enlisted Chapman, Warrenstreet Architects and WVA Engineering to complete the expansion and renovation.
Not wanting to take existing space within the building, Parkland chose to put a 200 s/f addition onto their surgical suite, creating an expanded operating room. The adjacent operating rooms and support spaces needed to remain fully operational during construction.
“When opening the side of a building in an active hospital it is critical to uphold stringent infection control measures to maintain a safe and healthy environment for patients and staff,” said Justin Powers, senior project manager at Chapman Construction/Design. “Our team worked tirelessly with the hospital’s infection control officer and surgery scheduler to ensure their delivery of care went uninterrupted.”
Chapman also recently worked with Parkland Medical Center at three of their locations to complete required pharmacy updates for the new USP <800> standard.







