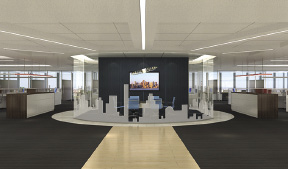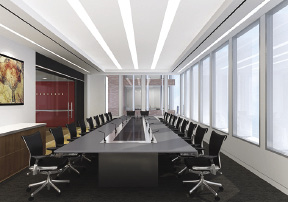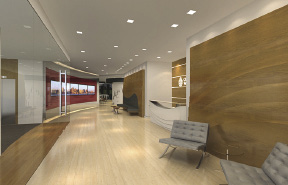Cushman & Wakefield has relocated its office to 225 Franklin St., a 34 story, class-A office tower in the city's Financial District directly adjacent to Post Office Sq. Park. The new space has been designed to promote the firm's culture of collaboration, teamwork and information sharing with effective workspace design strategies. The company's new space incorporates all of the latest thinking around the collaborative work environment.
"At Cushman & Wakefield, we understand that teamwork and collaboration are what drive innovation and meaningful value for our clients," said Thomas Collins, executive managing director of Cushman & Wakefield's New England area.
Robert Griffin, president of Cushman & Wakefield's New England area, said "Our decision was inspired by the rapid changes occurring in the marketplace and in particular, a presentation by Bryan Koop of Boston Properties called 'Revolution in the Workplace' that illustrates the innovative and collaborative way that we wanted to work together as an organization."
Cushman & Wakefield's Boston office now occupies most of 225 Franklin St.'s third floor with options to expand into the balance of the floor. To "lead by example," the entire 36,555 s/f space underwent a LEED-certified, full build-out.
Architectural design services for the project were provided by Visnick & Caulfield Associates with Shawmut Design & Construction as the general contractor. Environments at Work and Red Thread provided the office furnishings. All entities worked under the leadership and direction of Cushman & Wakefield's Luis Alvarado, Deborah Twiss and Andrew Currie.
The project design and construction achieved LEED Silver Certification as designated by the United States Green Building Council.
The design includes 10 foot high ceilings which allowed the addition of glass clerestories in between perimeter offices, acting as a continuation of the full-height glass office fronts. This detail not only establishes transparency within the space, but also maximizes access to natural light. Other areas getting the full glass treatment include all conference/meeting rooms with the addition of fully adhered, boldly colored transparent film along with carefully selected graphics.
As a branding opportunity, the new space serves as a reminder of and speaks to the services, culture, and vision of the company. Even the reception area was outfitted with red glass and multiple interactive LED screens to create an immediate lasting first-impression and to introduce visitors to Cushman & Wakefield's globally recognized brand.
For the New England area, Cushman & Wakefield maintains offices in Boston, Manchester, N.H.; Hartford and Stamford, Conn.; and Portland,.











