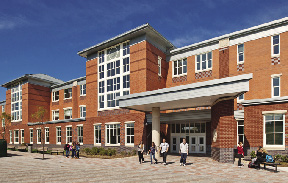HMFH Architects has completed an $85 million multi-phase renovation project at the Cambridge Rindge and Latin School (CRLS) and the new $50 million Hanover High School. HMFH was commissioned to create innovative educational spaces, provide modern design aesthetics, and establish sustainable design features for both schools.
The total interior renovation of CRLS entailed a two-year phased process that revitalized 400,000 s/f of the high school's academic space, which was originally constructed in 1933 and expanded in 1978.
The project is expected to receive LEED Gold certification as a result of comprehensive sustainable design that includes a photovoltaic rooftop panel array, replacement of the entire heating, ventilation and air conditioning (HVAC) system, installation of new high-reflectance roofing and high-performance lighting.
"The completion of this project represents an ongoing commitment to modernize our educational facilities to support teachers and students in their academic endeavors," said Richard Rossi, deputy city manager for the city of Cambridge. "Today, the Cambridge Rindge and Latin School is one of the healthiest, most efficient structures of its kind and reflects the school's innovative approach to learning."
HMFH's design of Hanover High School, built to replace a 1950's-era facility, represents a distinct departure from past approaches to departmentalized education. Programmatically, the new building's design encourages cross-disciplinary learning, featuring clusters instead of rows of conventional classrooms. The academic wing contains four U-shaped learning pods that consist of five general classrooms, one versatile computer lab, and two science labs, grouped around a central breakout space furnished with soft seating and marker boards to foster small-group learning.
The 157,000 s/f building also contains a 12,000 s/f gymnasium, a 540-seat auditorium, a library that is twice the size of the one it replaced, and a dining commons that serves as a gathering place for the school, a lobby for the gymnasium and auditorium, and opens out into a courtyard space.
The building was designed to meet the standards of the Massachusetts Collaborative for High Performance Schools (CHPS) program, and includes an abundance of natural light and ventilation.
"The new Hanover High School reflects the drastic changes in learning styles that today's students embrace," said Chris Martin, chairman of the Hanover School Building Committee. "From the numerous gathering spaces to the wide expanses of glass and the ease of access throughout, HMFH has created a collaborative environment that will support the residents and students of Hanover for years to come."
In the four decades since its founding in 1969, HMFH Architects, Inc. has built opportunities for learning on a local, regional and national level. With its distinguished range of award-winning work from renovated urban buildings to new rural campuses, HMFH is recognized as a leader in the design of innovative learning environments. HMFH's work, noted for its user-centered design and energetic use of color, has been exhibited nationally. For more information, please visit www.hmfh.com.
Tags:
HMFH Architects completes two school projects totaling $135 million
January 26, 2012 - Front Section









