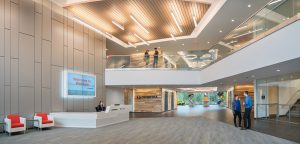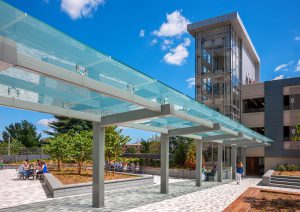 275 Wyman Street - Waltham, Mass.
275 Wyman Street - Waltham, Mass.Waltham, MA According to Margulies Perruzzi Architects (MPA) and Hobbs Brook Management LLC, the interior fit-out for the North American office of Cimpress, the world leader in mass customization and its well-known brand Vistaprint, has earned LEED Platinum certification, an achievement made possible by the base building at 275 Wyman St. receiving LEED Gold certification. Currently, there are 166 LEED Platinum certified projects in Massachusetts, of which only 31 projects are office or mixed-use/office space.
As both owner and operator of its properties, Hobbs Brook Management is committed to delivering high-quality, productive office environments for its tenants, and designs all of its projects to the highest standards for LEED certification. This high standard of excellence contributes to tenants’ sustainability requirements already being in place in the base building, greatly facilitating the tenants’ own LEED certification goals. For this project, Cimpress requested carpool spaces, electric vehicle (EV) charging stations, and other sustainable features that 275 Wyman St. was already designed to accommodate.
 275 Wyman Street - Waltham, Mass.
275 Wyman Street - Waltham, Mass.The new 275 Wyman St. office building in the Hobbs Brook Office Park is a 315,000 s/f class A office building featuring a full-service dining facility, landscaped green roof courtyard, and a 1,025-car parking garage in an office campus setting. The building’s five floors offer 60,000 s/f floor-plates that are nearly column free, providing maximum flexibility and space efficiency. A large living “green wall” with plant life enlivens the dining facility, and an amphitheater and table seating in the landscaped courtyard plaza provide an outdoor room for dining and meetings.
Achieving LEED Gold for Building Design and Construction (BD+C), the base building project features a 40% reduction in water from plumbing fixtures, 30% reduction in energy usage via LED lighting and control panels, 30% reduction in ventilation exceeding code standards, and 75% diversion of construction materials. The common spaces use an all-LED light fixture package to minimize maintenance and maximize energy efficiency, and a networked digital lighting control system monitors and regulates energy usage. A unitized metal and glass curtain wall system for the building’s envelope provides high thermal efficiency and allows daylight to filter deep into the building’s interior. A 561 KW solar array installation on the covered parking structure will generate about 673,000kWh of power per year.
 275 Wyman Street - Waltham, Mass.
275 Wyman Street - Waltham, Mass.By designing the interior fit-out of Cimpress’ office concurrently with design of the 275 Wyman St. base building, MPA was able to leverage its understanding of the project to allow for greater creativity in design and sustainable solutions. A two-story lobby was designed to maximize branding opportunities. To promote greater intra-floor circulation, MPA designed an expanded egress staircase in the lobby, adding glass and upgraded finishes to make it a compelling way to circulate between every floor. Using a collaborative design process for this build-to-suit project, MPA created for Cimpress an open and energetic workplace that inspires creativity and collaboration amongst team members. Cimpress’ office was awarded LEED Platinum for Interior Design and Construction (ID+C).
The 275 Wyman St. project was recently honored with a bronze award from the Building Design + Construction Magazine 2016 Building Team Awards, which recognize newly built projects that best exemplify the collaboration between owner, architect, engineer, and contractor to produce buildings that exhibit architectural and construction excellence. Selected as one of 12 building projects that represent the best in A/E/C team collaboration, the project team, including general contractor Commodore Builders, was praised for maintaining the project’s aggressive 14-month schedule through an exceptionally brutal New England winter. The team employed Lean construction techniques and creatively scheduled fit-out activities around the completed phased construction of the base building.
 275 Wyman Street - Waltham, Mass.
275 Wyman Street - Waltham, Mass.The 275 Wyman/Cimpress project team also included structural/building envelope engineers Simpson Gumpertz & Heger; civil engineers H.W. Moore; landscape architects Studio 2112; M/E/P engineers AHA Consulting Engineers; mechanical noise consulting/acoustical design consultants Acentech; lighting designers (275 Wyman Street) Horton Lees Brogden Lighting Design; lighting designers (Cimpress) Sladen Feinstein Integrated Lighting; LEED consultants (275 Wyman) Entegra Development and Investment, LLC; and LEED consultants (Cimpress) Cushman & Wakefield.
Hobbs Brook Management has been incorporating energy efficiency and sound green building practices in the construction and renovation of its properties for more than three decades. This approach to sustainability greatly reduces negative environmental impacts, and as an added benefit, green operations and management mitigate operating costs, enhance building marketability, increase worker productivity, and improve indoor air quality for a more healthful workplace.
HobbsBrook Management’s devotion to sustainability is evident through project aspects that include an integrated green cleaning program, mature landscaping, high-reflection roofing, and preferred parking for hybrid-vehicles. With this announcement,Hobbs Brook and MPA have completed five LEED Gold projects together, including 175-185 Wyman St. in Waltham, Mass., 610 Lincoln St. North in Waltham, Mass., 1175 Boston Providence Tpke. in Norwood, Mass., and 1301 Atwood Ave. in Johnston, R.I.
 275 Wyman Street - Waltham, Mass.
275 Wyman Street - Waltham, Mass.“When we decided to move to 275 Wyman St., we were drawn to the sustainable and tenant-focused aspects of a Hobbs Brook Management property, and with MPA’s help, envisioned great potential for innovation in our workspace design,” said Albert Plans, senior director of corporate real estate at Cimpress. “The collaborative efforts of this dynamic project team and their steadfast commitment to achieving the highest level of LEED certification possible for the project, have rewarded us with a superbly designed, environmentally conscious workplace for our team members.”
Because the most valuable thing they develop is a relationship, Hobbs Brook Management focuses its efforts on satisfying the individual needs of customers that lease within their parks. A service-oriented provider of class A business solutions to companies large and small, Hobbs Brook builds sustainably, maintains an on-site facilities management staff, and develops or renovates projects for energy efficiency, LEED certification, and the preservation of the local environment. With portfolios in Massachusetts, Rhode Island, Georgia and Illinois, Hobbs Brook offers competitive amenities, on-site catering and dining facilities, fitness centers, and a full-service conference center available to tenants and the public. Hobbs Brook enjoys a steady occupancy rate in the 90th percentile, and holds firm to the belief that tenants should feel secure, well-balanced and prevalent at work.
Consistently ranked as one of Boston’s top architectural and interior design firms, Margulies Perruzzi Architects creates buildings and interiors for clients who value the quality of their workplace. The firm services the corporate, professional services, healthcare, science/technology, and real estate communities with a focus on sustainable design. MPA has designed high performance workspace for Iron Mountain, Zipcar, Boston Scientific, Philips, Cimpress/Vistaprint, Forrester Research, Hobbs Brook Management, and Reliant Medical Group.
 (1).png)







