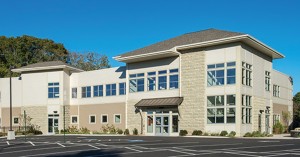 Thundermist Health Center - Wakefield, RI
Thundermist Health Center - Wakefield, RIWakefield, RI After Thundermist Health Center received a Capital Development - Building Capacity Grant from Health Resources and Services Administration (HRSA), Vision 3 Architects designed a new building on the same property occupied by the current health center at 1 River St.
The health center remained open during construction and the old site became the parking lot for the new facility. The 20,000 s/f new health center greatly expands Thundermist’s ability to serve their patients. The facility includes 21 exam rooms, 10 dental treatment rooms, WIC clinic, a community center room, administrative offices, and a 10,000 s/f lower level parking garage.







