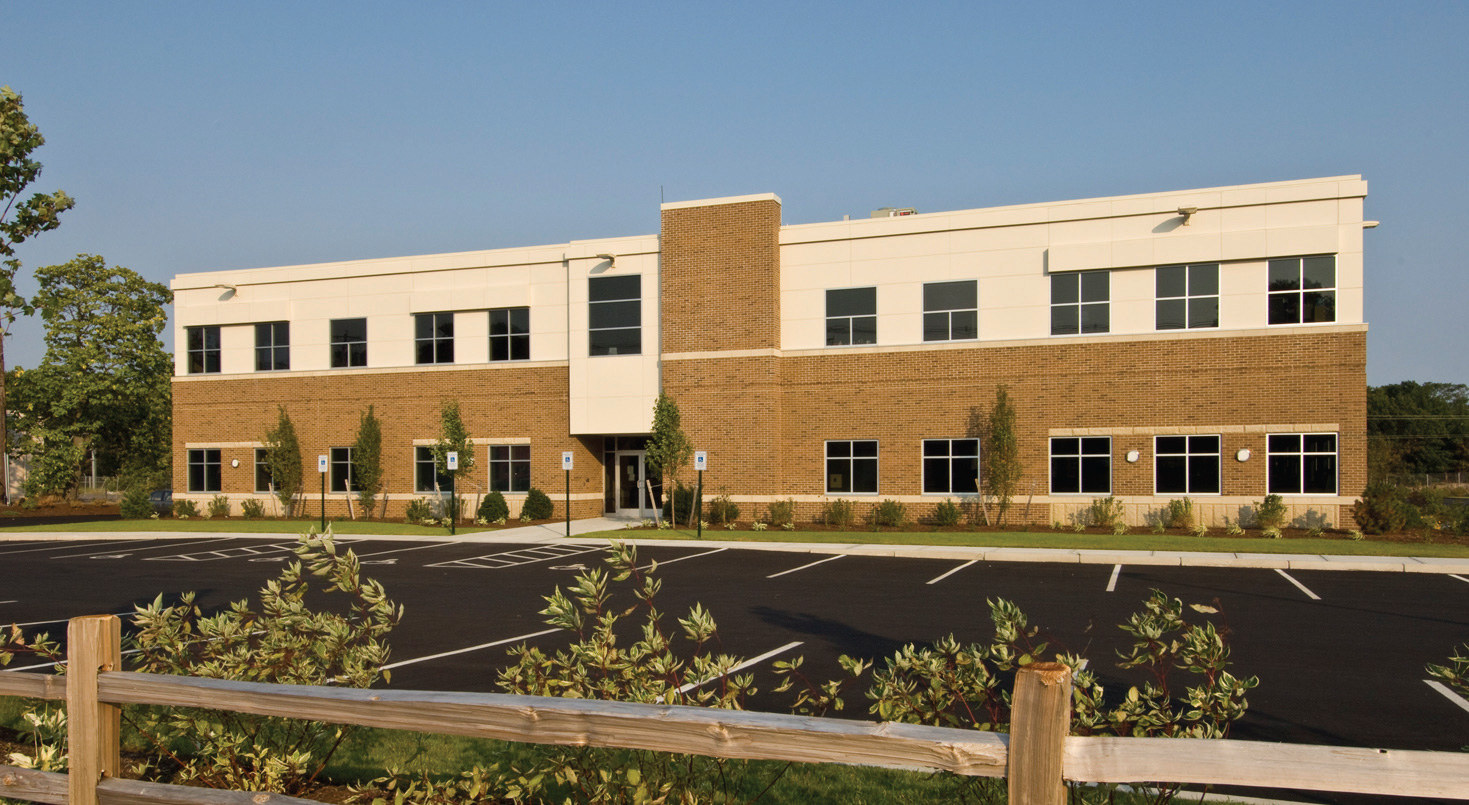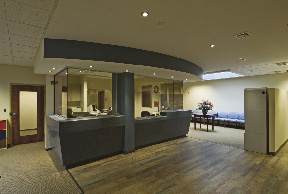Construction of The Kent Center's $6.6 million office headquarters was recently completed by JRT Management. Designed by Vision 3 Architects the 31,600 s/f, two-story facility provides 21,600 s/f of usable program space, as well as 10,000 s/f for tenant sublease.
In the new facility, The Kent Center will operate its community support programs, its youth and family services programs; and its housing office. Administrative, fiscal, and development offices will also be located in the new facility. Additionally, the new facility will provide the Center with a base of operations for all of its treatment programs, which are located throughout Kent County.
Tags:









