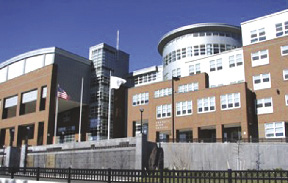In the fall of 2007, the Wayne J. Griffin Electric Inc. team completes electrical work for the new Everett High School.
The new $66 million, 315,000 s/f high school is the one of largest, most state-of-the-art public works projects in the city's history. The school is located on a 5-acre site and is built into the side of a hill, with its front entrance on the first floor and the back entrance on the fourth floor. The school includes space for a vocational/technical program. Other features of the facility are a new cafeteria, 1,200 seat auditorium, library/media center, a health center, and a gym.
In addition to general lighting and power, Griffin Electric installed an emergency generator, fire alarm, lighting control, closed-circuit televisions, access control, security, lightning protection, theatrical dimming along with stage curtain and rigging, as well as four pro-audio sound systems.
Working alongside general contractor Suffolk Construction was: architect HMFH Architects, Inc. of Cambridge, Mass.; electrical engineer SEi Companies, Inc. of Boston; technology consultant EDVance Technology Design, Inc. of Chelmsford, Mass.; and owner's representative R.F. Walsh Co. Inc. of Boston. Wayne Griffin Electric, Inc. was the electrical contractor.
Tags:
Wayne Griffin Electric completes electrical installation at $66m Everett High School
April 17, 2008 - Construction Design & Engineering









.png)